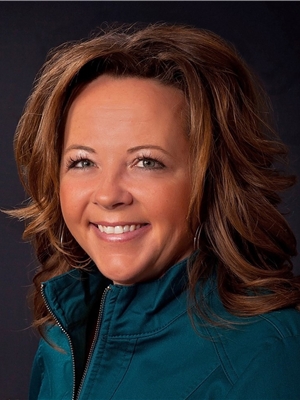Trevor McTavish
Realtor®️
- 780-678-4678
- 780-672-7761
- 780-672-7764
- [email protected]
-
Battle River Realty
4802-49 Street
Camrose, AB
T4V 1M9
Here's a family friendly, well maintained, 4 bedroom home located in a quiet close across from Lochearn Park. The main level offers a big bright living room with a large south facing window to the park and a stone surround wood burning fireplace. Adjoining dining area with patio doors out to the back deck and an updated kitchen with all new appliances. 3 good sized bedrooms including the primary with a 2 piece ensuite plus a full 4 piece main bathroom. Downstairs is finished with a huge 4th bedroom, spacious rec room giving the family lots of space and potential to frame in a 5th bedroom if needed plus a 3 piece bathroom and large laundry/mechanical room with good storage. The home has had many upgrades including all new windows in 2019, vinyl plank flooring upstairs and carpet downstairs, paint in the last 5 years, shingles 10 years old, furnace and hot water tank 8 years ago and all 5 appliances new within the last 2 years. Outside we have a big fenced back yard with a back deck and ground level patio, raised garden boxes, a mature apple tree and a convenient storage shed. The double detached garage is heated and has 220 power. Lochearn park out front offers a playground, basketball court, ice rink in the winter and nice green space, plus there's a second park around the corner and the schools are just a few blocks away. (id:50955)
| MLS® Number | A2176758 |
| Property Type | Single Family |
| Community Name | Rocky Mtn House |
| AmenitiesNearBy | Playground, Schools |
| Features | Back Lane, Pvc Window |
| ParkingSpaceTotal | 2 |
| Plan | 5018tr |
| Structure | Shed, Deck |
| BathroomTotal | 3 |
| BedroomsAboveGround | 3 |
| BedroomsBelowGround | 1 |
| BedroomsTotal | 4 |
| Appliances | Refrigerator, Dishwasher, Stove, Window Coverings, Garage Door Opener, Washer & Dryer |
| ArchitecturalStyle | Bi-level |
| BasementDevelopment | Finished |
| BasementType | Full (finished) |
| ConstructedDate | 1976 |
| ConstructionMaterial | Wood Frame |
| ConstructionStyleAttachment | Detached |
| CoolingType | None |
| FireplacePresent | Yes |
| FireplaceTotal | 1 |
| FlooringType | Carpeted, Linoleum, Vinyl |
| FoundationType | Poured Concrete |
| HalfBathTotal | 1 |
| HeatingFuel | Natural Gas |
| HeatingType | Forced Air |
| SizeInterior | 1193 Sqft |
| TotalFinishedArea | 1193 Sqft |
| Type | House |
| Detached Garage | 2 |
| Garage | |
| Heated Garage |
| Acreage | No |
| FenceType | Fence |
| LandAmenities | Playground, Schools |
| LandscapeFeatures | Fruit Trees, Garden Area, Landscaped |
| SizeDepth | 32.92 M |
| SizeFrontage | 15.24 M |
| SizeIrregular | 6098.00 |
| SizeTotal | 6098 Sqft|4,051 - 7,250 Sqft |
| SizeTotalText | 6098 Sqft|4,051 - 7,250 Sqft |
| ZoningDescription | Ldr |
| Level | Type | Length | Width | Dimensions |
|---|---|---|---|---|
| Basement | Recreational, Games Room | 23.92 Ft x 19.33 Ft | ||
| Basement | Bedroom | 15.83 Ft x 13.83 Ft | ||
| Basement | 3pc Bathroom | 7.92 Ft x 8.33 Ft | ||
| Basement | Laundry Room | 20.50 Ft x 8.00 Ft | ||
| Main Level | Living Room | 15.92 Ft x 14.75 Ft | ||
| Main Level | Kitchen | 11.00 Ft x 8.67 Ft | ||
| Main Level | Dining Room | 11.50 Ft x 9.08 Ft | ||
| Main Level | Primary Bedroom | 11.00 Ft x 12.00 Ft | ||
| Main Level | 2pc Bathroom | Measurements not available | ||
| Main Level | Bedroom | 12.50 Ft x 7.92 Ft | ||
| Main Level | Bedroom | 12.50 Ft x 9.00 Ft | ||
| Main Level | 4pc Bathroom | 6.58 Ft x 7.17 Ft |


(403) 844-3030
(403) 887-3165
www.remaxrockymountainhouse.com/


(403) 844-3030
(403) 887-3165
www.remaxrockymountainhouse.com/