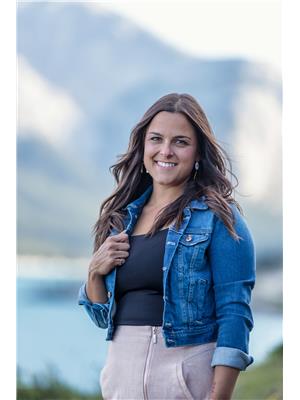Joanie Johnson
Realtor®
- 780-385-1889
- 780-672-7761
- 780-672-7764
- [email protected]
-
Battle River Realty
4802-49 Street
Camrose, AB
T4V 1M9
This thoughtfully updated 4-bedroom home features the rare convenience of two master bedrooms and an array of modern upgrades. The kitchen boasts quartz countertops with a waterfall edge and brand-new appliances, while refreshed bathrooms and main-floor laundry enhance everyday living.The fully renovated basement offers a retreat with a spacious bedroom, walk-in closet, sauna, jacuzzi tub, family room, and ample storage. Recent upgrades include a new furnace, hot water tank, water softener, and air conditioning, providing year-round comfort.Outside, enjoy a professionally landscaped yard by Rocky Mountain Landscaping, complete with RV parking, and great neighbours. This move-in-ready gem combines small-town charm with modern convenience—your perfect home in the heart of Eckville! (id:50955)
| MLS® Number | A2185244 |
| Property Type | Single Family |
| AmenitiesNearBy | Playground, Schools |
| Features | Closet Organizers |
| ParkingSpaceTotal | 4 |
| Plan | 9020549 |
| Structure | Deck |
| BathroomTotal | 3 |
| BedroomsAboveGround | 3 |
| BedroomsBelowGround | 1 |
| BedroomsTotal | 4 |
| Appliances | Refrigerator, Water Softener, Dishwasher, Stove, Microwave, Window Coverings, Washer & Dryer |
| ArchitecturalStyle | Bi-level |
| BasementDevelopment | Finished |
| BasementType | Full (finished) |
| ConstructedDate | 2000 |
| ConstructionStyleAttachment | Detached |
| CoolingType | Central Air Conditioning |
| ExteriorFinish | Vinyl Siding |
| FireplacePresent | Yes |
| FireplaceTotal | 1 |
| FlooringType | Carpeted, Laminate |
| FoundationType | Poured Concrete |
| HeatingFuel | Natural Gas, Wood |
| HeatingType | Forced Air |
| StoriesTotal | 1 |
| SizeInterior | 1326.31 Sqft |
| TotalFinishedArea | 1326.31 Sqft |
| Type | House |
| Attached Garage | 2 |
| Acreage | No |
| FenceType | Fence |
| LandAmenities | Playground, Schools |
| SizeFrontage | 22.25 M |
| SizeIrregular | 6653.00 |
| SizeTotal | 6653 Sqft|4,051 - 7,250 Sqft |
| SizeTotalText | 6653 Sqft|4,051 - 7,250 Sqft |
| ZoningDescription | R1 |
| Level | Type | Length | Width | Dimensions |
|---|---|---|---|---|
| Basement | 3pc Bathroom | 5.92 Ft x 7.92 Ft | ||
| Basement | Family Room | 22.83 Ft x 30.75 Ft | ||
| Basement | Storage | 7.92 Ft x 3.67 Ft | ||
| Basement | 4pc Bathroom | 7.00 Ft x 8.83 Ft | ||
| Basement | Dining Room | 16.42 Ft x 16.25 Ft | ||
| Basement | Bedroom | 22.75 Ft x 17.75 Ft | ||
| Basement | Storage | 7.17 Ft x 9.33 Ft | ||
| Basement | Furnace | 12.25 Ft x 6.25 Ft | ||
| Main Level | 3pc Bathroom | 5.33 Ft x 8.83 Ft | ||
| Main Level | Bedroom | 12.25 Ft x 9.67 Ft | ||
| Main Level | Kitchen | 14.00 Ft x 12.92 Ft | ||
| Main Level | Living Room | 14.17 Ft x 12.92 Ft | ||
| Main Level | Bedroom | 9.92 Ft x 11.83 Ft | ||
| Main Level | Primary Bedroom | 11.42 Ft x 13.42 Ft |
