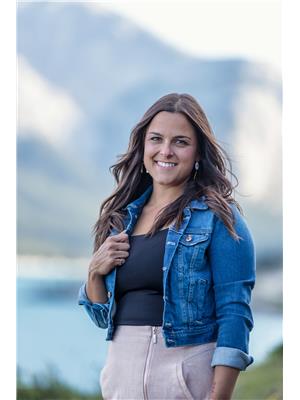Dennis Johnson
Associate Broker/Realtor®
- 780-679-7911
- 780-672-7761
- 780-672-7764
- [email protected]
-
Battle River Realty
4802-49 Street
Camrose, AB
T4V 1M9
Welcome to 5611 52nd Street, a beautifully maintained home nestled in the heart of Eckville. Featuring 4 bedrooms plus a den and the unique layout of two master bedrooms, this property is thoughtfully designed to provide both space and comfort. Inside, the modernized kitchen shines with new quartz countertops and appliances, while refreshed bathrooms add a bright, welcoming feel throughout. A former bedroom has been transformed into a main-floor laundry room for added convenience. The fully renovated basement serves as a private retreat, offering a spacious bedroom with a walk-in closet, a luxurious three-piece bathroom complete with a sauna and jacuzzi tub, large windows, a rec room, and ample storage.This home is equipped with a new furnace and hot water tank, along with a well-maintained water softener, air conditioning, and updated venting—ensuring comfort all year round. Outside, beautifully landscaped grounds with fresh shrubs and a well-kept shed add to the property’s charm and curb appeal. With its prime location, thoughtful upgrades, and move-in readiness, 5611 52nd Street Close offers a unique opportunity to enjoy the best of small-town living in Eckville. (id:50955)
| MLS® Number | A2176659 |
| Property Type | Single Family |
| AmenitiesNearBy | Playground, Schools |
| Features | Cul-de-sac, No Smoking Home, Sauna |
| ParkingSpaceTotal | 4 |
| Plan | 9020549 |
| Structure | Deck |
| BathroomTotal | 3 |
| BedroomsAboveGround | 3 |
| BedroomsBelowGround | 1 |
| BedroomsTotal | 4 |
| Appliances | Refrigerator, Water Softener, Dishwasher, Stove, Dryer, Microwave, Freezer, Window Coverings, Washer & Dryer |
| ArchitecturalStyle | Bi-level |
| BasementDevelopment | Finished |
| BasementType | Full (finished) |
| ConstructedDate | 2000 |
| ConstructionStyleAttachment | Detached |
| CoolingType | Central Air Conditioning |
| ExteriorFinish | Vinyl Siding |
| FireplacePresent | Yes |
| FireplaceTotal | 1 |
| FlooringType | Laminate |
| FoundationType | Poured Concrete |
| HeatingType | Other, Forced Air |
| StoriesTotal | 1 |
| SizeInterior | 1326.31 Sqft |
| TotalFinishedArea | 1326.31 Sqft |
| Type | House |
| Attached Garage | 2 |
| Acreage | No |
| FenceType | Fence |
| LandAmenities | Playground, Schools |
| SizeFrontage | 22.25 M |
| SizeIrregular | 6652.00 |
| SizeTotal | 6652 Sqft|4,051 - 7,250 Sqft |
| SizeTotalText | 6652 Sqft|4,051 - 7,250 Sqft |
| ZoningDescription | R1 |
| Level | Type | Length | Width | Dimensions |
|---|---|---|---|---|
| Basement | 3pc Bathroom | 5.92 Ft x 7.92 Ft | ||
| Basement | Bedroom | 22.75 Ft x 17.75 Ft | ||
| Basement | Recreational, Games Room | 22.83 Ft x 30.75 Ft | ||
| Basement | Storage | 7.17 Ft x 9.33 Ft | ||
| Basement | Storage | 7.92 Ft x 3.67 Ft | ||
| Basement | Furnace | 12.25 Ft x 6.25 Ft | ||
| Main Level | 3pc Bathroom | 5.33 Ft x 8.83 Ft | ||
| Main Level | 4pc Bathroom | 7.00 Ft x 8.83 Ft | ||
| Main Level | Bedroom | 12.25 Ft x 9.67 Ft | ||
| Main Level | Dining Room | 16.42 Ft x 16.25 Ft | ||
| Main Level | Kitchen | 14.00 Ft x 12.92 Ft | ||
| Main Level | Bedroom | 9.92 Ft x 11.83 Ft | ||
| Main Level | Living Room | 14.17 Ft x 12.92 Ft | ||
| Main Level | Primary Bedroom | 11.42 Ft x 13.42 Ft |
