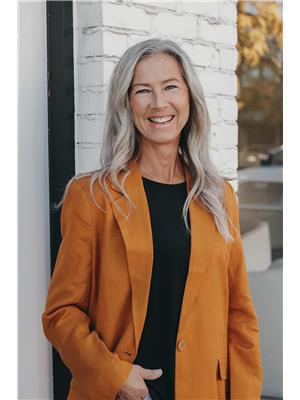Angeline Rolf
Realtor®
- 780-678-6252
- 780-672-7761
- 780-672-7764
- [email protected]
-
Battle River Realty
4802-49 Street
Camrose, AB
T4V 1M9
UNDER CONSTRUCTION! *Photos are of similar home* CUSTOM BUILT 1440 SqFt BUNGALOW w DOUBLE GARAGE. OPEN CONCEPT, VAULTED ceiling, LUXURY vinyl plank flooring, BIG windows, abundance of NATURAL LIGHT, 8' QUARTZ topped peninsula island, white Thermofoil SHAKER style kitchen cabinets, 4 pc STAINLESS STEEL appliance package, walk-in PANTRY, 3 bedrooms, 4 pc main bath, 4 pc ENSUITE. DRYWALLED basement w BIG windows, 9' ceilings, utility room, plumbed for 4 pc bath & designed for future WIDE OPEN great room. 12x24 COVERED deck, 6x33 OPEN deck, gravelled driveway, 100 AMP power service, DRILLED WELL, MUNICIPAL sewer. 24x24 detached GARAGE w 10' walls. This private .46 ACRE pie shaped SUNSET POINT lot backs onto Municipal PARK land & TREED walking path leading to the SHORES of LAC STE ANNE! Located in a PAVED cul-de-sac, a QUICK jaunt to SCHOOLS & Alberta Beach's AMENITIES, golf, boat launches & only 40 minutes west of Edmonton. Price includes GST, rebates back to builder. Ready for February 28/25 possession! (id:50955)
| MLS® Number | E4386553 |
| Property Type | Single Family |
| Neigbourhood | Sunset Point |
| AmenitiesNearBy | Park, Golf Course, Schools, Shopping |
| CommunityFeatures | Lake Privileges |
| Features | Private Setting, Paved Lane, No Back Lane, No Animal Home, No Smoking Home |
| Structure | Deck |
| BathroomTotal | 2 |
| BedroomsTotal | 3 |
| Appliances | Dishwasher, Microwave Range Hood Combo, Refrigerator, Stove |
| ArchitecturalStyle | Raised Bungalow |
| BasementDevelopment | Unfinished |
| BasementType | Full (unfinished) |
| CeilingType | Vaulted |
| ConstructedDate | 2024 |
| ConstructionStyleAttachment | Detached |
| FireplaceFuel | Electric |
| FireplacePresent | Yes |
| FireplaceType | Unknown |
| HeatingType | Forced Air |
| StoriesTotal | 1 |
| SizeInterior | 1439.9959 Sqft |
| Type | House |
| Detached Garage |
| AccessType | Boat Access |
| Acreage | No |
| LandAmenities | Park, Golf Course, Schools, Shopping |
| SizeIrregular | 0.46 |
| SizeTotal | 0.46 Ac |
| SizeTotalText | 0.46 Ac |
| SurfaceWater | Lake |
| Level | Type | Length | Width | Dimensions |
|---|---|---|---|---|
| Main Level | Living Room | 23' x 16.2' | ||
| Main Level | Dining Room | 9'6" x 14'10" | ||
| Main Level | Kitchen | 13'6 x 14'10 | ||
| Main Level | Primary Bedroom | 11' x 13'2 | ||
| Main Level | Bedroom 2 | 11' x 8'10 | ||
| Main Level | Bedroom 3 | 9'10 x 8'10 |

