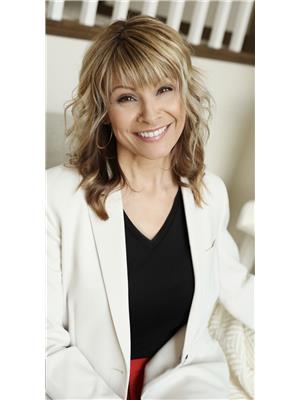Steven Falk
Realtor®
- 780-226-4432
- 780-672-7761
- 780-672-7764
- [email protected]
-
Battle River Realty
4802-49 Street
Camrose, AB
T4V 1M9
A Horse-Lovers Dream! Just meters off pavement, the command gate & paved drive welcome you to this Commissioned, Custom-Built, 2-Story Home, constructed by Premium Builder, Cynthia Homes. One Owner. 3522sqft. Situated on 16.18 Acres (Zoned AG) of pristinely kept yard, with Garden Space, Corrals, Combined SHOP+BARN (5400sqft), plus, a well-stocked Trout Pond! This traditional, well-designed home presents 5 Bedrooms, 4.1 Baths. With high ceilings & large windows, the home fills with natural light. Breathtaking country views surround you! An extraordinary property, equipped for Generational Living or Bed & Breakfast ~offering so many possibilities! Since 2019, $150K has been invested in Home & Systems Updates & Upgrades. This Piece of Paradise offers the tranquility, beauty and self-sufficiencies of Country Living. Ideally located 7 minutes to every convenience~ Schools, Medical, Drug Stores, New Grocery Store, Tim Hortons, Gas, Restaurants. Just 20 min to Fort Sask. 25 Min to Edmonton. 35 min to St. Albert. (id:50955)
| MLS® Number | E4416772 |
| Property Type | Single Family |
| AmenitiesNearBy | Golf Course, Schools, Shopping |
| CommunityFeatures | Fishing |
| Features | Private Setting, Treed, Exterior Walls- 2x6", No Smoking Home |
| Structure | Fire Pit |
| WaterFrontType | Waterfront On Pond |
| BathroomTotal | 5 |
| BedroomsTotal | 5 |
| Amenities | Vinyl Windows |
| Appliances | Alarm System, Dishwasher, Fan, Garage Door Opener, Humidifier, Microwave Range Hood Combo, Refrigerator, Stove, Water Distiller, Dryer |
| BasementDevelopment | Finished |
| BasementType | Full (finished) |
| ConstructedDate | 1998 |
| ConstructionStyleAttachment | Detached |
| CoolingType | Central Air Conditioning |
| FireplaceFuel | Gas |
| FireplacePresent | Yes |
| FireplaceType | Insert |
| HalfBathTotal | 1 |
| HeatingType | Forced Air |
| StoriesTotal | 2 |
| SizeInterior | 3522.0591 Sqft |
| Type | House |
| Attached Garage | |
| Heated Garage | |
| RV | |
| See Remarks |
| Acreage | Yes |
| FenceType | Cross Fenced, Fence |
| LandAmenities | Golf Course, Schools, Shopping |
| SizeIrregular | 16.18 |
| SizeTotal | 16.18 Ac |
| SizeTotalText | 16.18 Ac |
| Level | Type | Length | Width | Dimensions |
|---|---|---|---|---|
| Basement | Bedroom 4 | 4.84 m | 3.6 m | 4.84 m x 3.6 m |
| Basement | Bedroom 5 | 4.71 m | 3.09 m | 4.71 m x 3.09 m |
| Main Level | Living Room | 5.46 m | 4.59 m | 5.46 m x 4.59 m |
| Main Level | Dining Room | 4.39 m | 5.48 m | 4.39 m x 5.48 m |
| Main Level | Kitchen | 4.88 m | 3.76 m | 4.88 m x 3.76 m |
| Main Level | Breakfast | 5.1 m | 3.64 m | 5.1 m x 3.64 m |
| Main Level | Laundry Room | 2.58 m | 4.38 m | 2.58 m x 4.38 m |
| Main Level | Laundry Room | 1.73 m | 1.73 m x Measurements not available | |
| Main Level | Mud Room | 7.04 m | 1.57 m | 7.04 m x 1.57 m |
| Upper Level | Primary Bedroom | 4.6 m | 6.54 m | 4.6 m x 6.54 m |
| Upper Level | Bedroom 2 | 4.39 m | 4.27 m | 4.39 m x 4.27 m |
| Upper Level | Bedroom 3 | 4.1 m | 4.28 m | 4.1 m x 4.28 m |
| Upper Level | Office | 7.28 m | 8.4 m | 7.28 m x 8.4 m |

