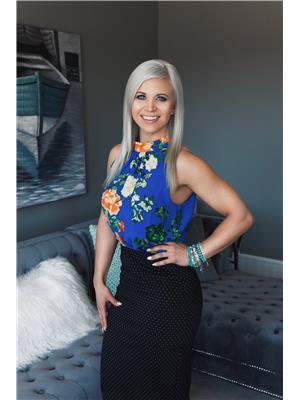Joanie Johnson
Realtor®
- 780-385-1889
- 780-672-7761
- 780-672-7764
- [email protected]
-
Battle River Realty
4802-49 Street
Camrose, AB
T4V 1M9
CHARMING ONE OWNER HOME IN LACOMBE ON AN INCREDIBLE 11,786 SQUARE FOOT LOT! This beautifully maintained five bedroom bungalow offers a blend of comfort, convenience, and opportunity. Situated on a quiet street, this home is surrounded by mature landscaping which adds to its curb appeal and tranquil ambiance. Be welcomed at the front door into the spacious living room which offers a large south exposed picture window and vinyl plank flooring throughout. The beautifully renovated kitchen offers ample counter and cabinet space, clean white appliances and a pretty tile backsplash. Three bedrooms and a four piece bathroom on the main floor are ideal for a growing family. Step down into the rear entrance which features the conveniently located laundry area with built in cabinetry. Basement offers vinyl plank flooring throughout with two additional bedrooms, three piece bathroom and a large family room. Large utility room offers a small kitchenette (sink & fridge) and cold storage room. The separate entrance to the lower level has potential for a future suite. The oversized single detached garage offers endless opportunities for anyone needing extra storage or workspace. The backyard is a peaceful haven, with mature landscaping providing privacy and a natural, serene atmosphere. Whether you’re enjoying a quiet morning coffee or hosting a summer barbecue, this outdoor space is perfect for relaxation and entertaining. This is a well established community known for its family-friendly atmosphere. Close to schools, parks and playgrounds this property is one that your family is sure to love for years to come, just as this family has! (id:50955)
| MLS® Number | A2171804 |
| Property Type | Single Family |
| Community Name | Downtown Lacombe |
| AmenitiesNearBy | Playground, Schools |
| Features | Back Lane, Closet Organizers, No Smoking Home |
| ParkingSpaceTotal | 4 |
| Plan | 6220rs |
| Structure | Greenhouse, None |
| BathroomTotal | 2 |
| BedroomsAboveGround | 3 |
| BedroomsBelowGround | 2 |
| BedroomsTotal | 5 |
| Appliances | Refrigerator, Dishwasher, Stove, Microwave Range Hood Combo, Washer & Dryer |
| ArchitecturalStyle | Bungalow |
| BasementDevelopment | Finished |
| BasementType | Full (finished) |
| ConstructedDate | 1972 |
| ConstructionStyleAttachment | Detached |
| CoolingType | None |
| ExteriorFinish | Wood Siding |
| FlooringType | Carpeted, Linoleum, Vinyl Plank |
| FoundationType | Poured Concrete |
| HeatingFuel | Natural Gas |
| HeatingType | Forced Air |
| StoriesTotal | 1 |
| SizeInterior | 1137 Sqft |
| TotalFinishedArea | 1137 Sqft |
| Type | House |
| RV | |
| Detached Garage | 1 |
| Acreage | No |
| FenceType | Partially Fenced |
| LandAmenities | Playground, Schools |
| LandscapeFeatures | Landscaped |
| SizeDepth | 48.77 M |
| SizeFrontage | 22.55 M |
| SizeIrregular | 11786.00 |
| SizeTotal | 11786 Sqft|10,890 - 21,799 Sqft (1/4 - 1/2 Ac) |
| SizeTotalText | 11786 Sqft|10,890 - 21,799 Sqft (1/4 - 1/2 Ac) |
| ZoningDescription | R1 |
| Level | Type | Length | Width | Dimensions |
|---|---|---|---|---|
| Lower Level | 3pc Bathroom | .00 Ft x .00 Ft | ||
| Lower Level | Bedroom | 9.50 Ft x 12.08 Ft | ||
| Lower Level | Bedroom | 9.58 Ft x 12.00 Ft | ||
| Lower Level | Family Room | 17.83 Ft x 29.50 Ft | ||
| Lower Level | Furnace | 11.67 Ft x 12.08 Ft | ||
| Main Level | 4pc Bathroom | .00 Ft x .00 Ft | ||
| Main Level | Bedroom | 8.92 Ft x 9.33 Ft | ||
| Main Level | Bedroom | 10.17 Ft x 10.58 Ft | ||
| Main Level | Primary Bedroom | 12.42 Ft x 10.50 Ft | ||
| Main Level | Dining Room | 10.92 Ft x 8.08 Ft | ||
| Main Level | Kitchen | 10.92 Ft x 9.17 Ft | ||
| Main Level | Living Room | 12.00 Ft x 17.00 Ft | ||
| Main Level | Laundry Room | 6.92 Ft x 5.75 Ft |

