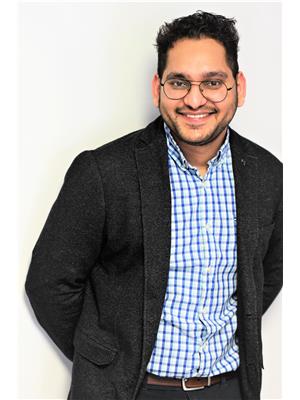Janet Rinehart
Real Estate Associate
- 780-608-7070
- 780-672-7761
- [email protected]
-
Battle River Realty
4802-49 Street
Camrose, AB
T4V 1M9
Step into your dream abode! Tucked in a serene neighborhood with tranquil pond vistas, this impressive 2014 sq ft, 2-story duplex is a luxurious haven. Featuring three roomy bedrooms, a main floor den, and three baths (one full on the main floor), it's perfect for unwinding and hosting. Complete with a double attached garage for ease and safety, and a contemporary open-top-below concept in the great room with soaring 18-foot ceilings, this residence is tailored for contemporary living. Revel in the expansive backyard with direct pond access, perfect for outdoor fun. Situated near schools, parks, and conveniences, this home delivers the lifestyle you've been yearning for! (id:50955)
| MLS® Number | E4396410 |
| Property Type | Single Family |
| Neigbourhood | Erin Ridge North |
| AmenitiesNearBy | Golf Course, Playground, Shopping |
| CommunityFeatures | Lake Privileges |
| Features | See Remarks, No Back Lane, Closet Organizers, No Animal Home, No Smoking Home |
| Structure | Deck |
| WaterFrontType | Waterfront On Lake |
| BathroomTotal | 3 |
| BedroomsTotal | 3 |
| Amenities | Ceiling - 9ft |
| Appliances | Dishwasher, Dryer, Garage Door Opener Remote(s), Garage Door Opener, Hood Fan, Refrigerator, Gas Stove(s), Washer |
| BasementDevelopment | Unfinished |
| BasementType | Full (unfinished) |
| ConstructedDate | 2022 |
| ConstructionStyleAttachment | Semi-detached |
| FireProtection | Smoke Detectors |
| FireplaceFuel | Electric |
| FireplacePresent | Yes |
| FireplaceType | Insert |
| HeatingType | Forced Air |
| StoriesTotal | 2 |
| SizeInterior | 2014.7887 Sqft |
| Type | Duplex |
| Attached Garage |
| Acreage | No |
| LandAmenities | Golf Course, Playground, Shopping |
| SizeIrregular | 312 |
| SizeTotal | 312 M2 |
| SizeTotalText | 312 M2 |
| Level | Type | Length | Width | Dimensions |
|---|---|---|---|---|
| Main Level | Living Room | 12'2" x 15' | ||
| Main Level | Dining Room | 11' x 8'3" | ||
| Main Level | Kitchen | 11' x 13'3" | ||
| Main Level | Den | 8 m | Measurements not available x 8 m | |
| Upper Level | Primary Bedroom | 13' x 15'11 | ||
| Upper Level | Bedroom 2 | 14 m | Measurements not available x 14 m | |
| Upper Level | Bedroom 3 | 10' x 9'11" | ||
| Upper Level | Bonus Room | 14'3" x 10' |



