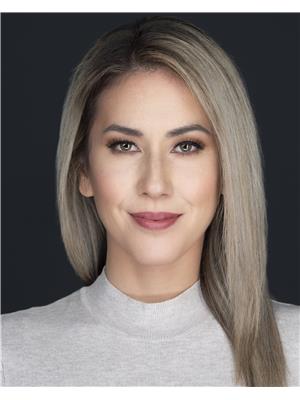Amy Ripley
Realtor®
- 780-881-7282
- 780-672-7761
- 780-672-7764
- [email protected]
-
Battle River Realty
4802-49 Street
Camrose, AB
T4V 1M9
This 3-bedroom, 1-bathroom HALF DUPLEX is bursting with possibilities! Conveniently located near parks, the beautiful and extensive Sylvan Lake trail system, and Beacon Hill Elementary School, this home offers easy access to amenities, Municipal Enforcement, and the Fire Hall.The main floor features a bright living room, a kitchen with ample cabinet space, and a dining area that opens to a spacious south-facing deck—perfect for summer BBQs! A laundry area, additional storage, and a *generously* sized pantry add to the convenience of this level.Downstairs, the fully finished basement provides all three bedrooms and a 4-piece bathroom!The expansive, fenced lot features an oversized shed, offering excellent storage options for outdoor equipment or tools.With its competitive price, this property is an excellent opportunity for anyone looking to personalize and make the most of a well-located home! (id:50955)
| MLS® Number | A2185127 |
| Property Type | Single Family |
| Community Name | Lakeview Heights |
| AmenitiesNearBy | Park, Schools, Shopping |
| Features | Back Lane |
| ParkingSpaceTotal | 2 |
| Plan | 7722176 |
| Structure | Deck, See Remarks |
| BathroomTotal | 1 |
| BedroomsBelowGround | 3 |
| BedroomsTotal | 3 |
| Appliances | Washer, Refrigerator, Dishwasher, Stove, Dryer, Hood Fan |
| ArchitecturalStyle | Bi-level |
| BasementDevelopment | Finished |
| BasementType | Full (finished) |
| ConstructedDate | 1977 |
| ConstructionStyleAttachment | Semi-detached |
| CoolingType | None |
| ExteriorFinish | Metal |
| FlooringType | Carpeted, Laminate, Linoleum |
| FoundationType | Wood |
| HeatingType | Forced Air |
| SizeInterior | 650.22 Sqft |
| TotalFinishedArea | 650.22 Sqft |
| Type | Duplex |
| Other | |
| Parking Pad |
| Acreage | No |
| FenceType | Fence |
| LandAmenities | Park, Schools, Shopping |
| SizeDepth | 36.58 M |
| SizeFrontage | 10.67 M |
| SizeIrregular | 4205.00 |
| SizeTotal | 4205 Sqft|4,051 - 7,250 Sqft |
| SizeTotalText | 4205 Sqft|4,051 - 7,250 Sqft |
| ZoningDescription | R2 |
| Level | Type | Length | Width | Dimensions |
|---|---|---|---|---|
| Basement | Bedroom | 9.83 Ft x 16.92 Ft | ||
| Basement | Bedroom | 9.67 Ft x 10.67 Ft | ||
| Basement | Furnace | 4.92 Ft x 5.00 Ft | ||
| Basement | Primary Bedroom | 13.83 Ft x 9.00 Ft | ||
| Basement | 4pc Bathroom | 5.00 Ft x 6.75 Ft | ||
| Main Level | Dining Room | 10.42 Ft x 8.08 Ft | ||
| Main Level | Kitchen | 12.42 Ft x 10.42 Ft | ||
| Main Level | Pantry | 10.67 Ft x 8.42 Ft | ||
| Main Level | Living Room | 13.92 Ft x 12.67 Ft |

