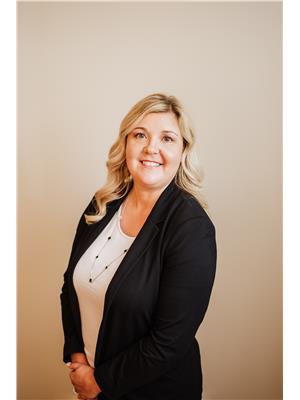Jessica Puddicombe
Owner/Realtor®
- 780-678-9531
- 780-672-7761
- 780-672-7764
- [email protected]
-
Battle River Realty
4802-49 Street
Camrose, AB
T4V 1M9
CHECK IT OUT! This 4 bedroom home has had a complete kitchen reno giving you a bright open space perfect for entertaining family and friends and some added touches that make cooking and baking so convenient. Large master bedroom with walk in closet and 3 piece en-suite complete the main floor nicely accompanied by the main floor laundry. Downstairs you'll find 2 more bedrooms a 3 piece bathroom and a huge family room for movie or game nights. Head outside to the 40x60 shop complete with office space, washroom, heat, floor drainage, and 3 oversized doors perfect for your own business or rent it out for extra income. So much opportunity here ! (id:50955)
| MLS® Number | E4383933 |
| Property Type | Single Family |
| Neigbourhood | St. Paul Town |
| AmenitiesNearBy | Golf Course, Shopping |
| Features | Treed, Flat Site, No Back Lane |
| Structure | Deck, Fire Pit |
| BathroomTotal | 4 |
| BedroomsTotal | 4 |
| Amenities | Ceiling - 10ft |
| Appliances | Dishwasher, Dryer, Fan, Garage Door Opener Remote(s), Garage Door Opener, Microwave Range Hood Combo, Refrigerator, Gas Stove(s), Central Vacuum, Washer, Window Coverings |
| ArchitecturalStyle | Raised Bungalow |
| BasementDevelopment | Finished |
| BasementType | Full (finished) |
| ConstructedDate | 1998 |
| ConstructionStyleAttachment | Detached |
| CoolingType | Central Air Conditioning |
| FireProtection | Smoke Detectors |
| HalfBathTotal | 1 |
| HeatingType | Forced Air |
| StoriesTotal | 1 |
| SizeInterior | 1341.2909 Sqft |
| Type | House |
| Attached Garage | |
| Oversize | |
| RV |
| Acreage | No |
| FenceType | Not Fenced |
| LandAmenities | Golf Course, Shopping |
| Level | Type | Length | Width | Dimensions |
|---|---|---|---|---|
| Basement | Bedroom 3 | 3.53 m | 3.09 m | 3.53 m x 3.09 m |
| Basement | Bedroom 4 | 3.53 m | 3.04 m | 3.53 m x 3.04 m |
| Main Level | Living Room | 8.13 m | 6.62 m | 8.13 m x 6.62 m |
| Main Level | Dining Room | 6.09 m | 3.02 m | 6.09 m x 3.02 m |
| Main Level | Kitchen | 6.12 m | 4.42 m | 6.12 m x 4.42 m |
| Main Level | Primary Bedroom | 4.11 m | 3.58 m | 4.11 m x 3.58 m |
| Main Level | Bedroom 2 | 4.08 m | 2.89 m | 4.08 m x 2.89 m |

