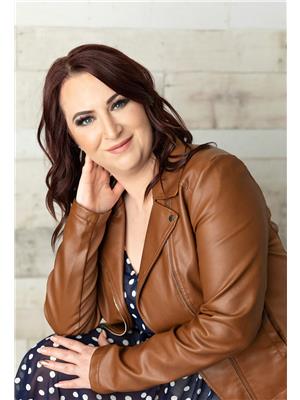Trevor McTavish
Realtor®️
- 780-678-4678
- 780-672-7761
- 780-672-7764
- [email protected]
-
Battle River Realty
4802-49 Street
Camrose, AB
T4V 1M9
Beautifully renovated home in Cold Lake South, conveniently located near schools, parks, and 4 Wing! This rebuild meets current building, plumbing, and electrical codes, ensuring modern living standards. The exterior boasts excellent curb appeal with quality Hardieboard siding, charming shake accents, and a cozy front porch that enhances its farmhouse aesthetic. Inside, the main floor features an open-concept living, dining, and kitchen area with durable vinyl flooring throughout. The gourmet kitchen is a standout, featuring quartz countertops, a stylish tiled backsplash, and a raised eating bar. Also on the main floor, you'll find a 4-piece bathroom, laundry facilities, and a bright, heated sunroom that’s perfect for year-round enjoyment. Upstairs, there are three bedrooms, including a master with a walk-in closet, and a full 3-piece bathroom. The large, fully fenced yard includes a storage shed and lane access, providing plenty of outdoor space for activities. Don’t miss out on this stunning property! (id:50955)
| MLS® Number | E4410380 |
| Property Type | Single Family |
| Neigbourhood | Cold Lake South |
| AmenitiesNearBy | Playground, Schools, Shopping |
| Features | Lane, Closet Organizers |
| Structure | Deck, Porch |
| BathroomTotal | 2 |
| BedroomsTotal | 3 |
| Amenities | Vinyl Windows |
| Appliances | Dishwasher, Dryer, Microwave Range Hood Combo, Refrigerator, Storage Shed, Stove, Washer, Window Coverings |
| BasementDevelopment | Unfinished |
| BasementType | Full (unfinished) |
| ConstructedDate | 1951 |
| ConstructionStatus | Insulation Upgraded |
| ConstructionStyleAttachment | Detached |
| HeatingType | Forced Air |
| StoriesTotal | 2 |
| SizeInterior | 1619.1074 Sqft |
| Type | House |
| Acreage | No |
| FenceType | Fence |
| LandAmenities | Playground, Schools, Shopping |
| Level | Type | Length | Width | Dimensions |
|---|---|---|---|---|
| Main Level | Living Room | Measurements not available | ||
| Main Level | Dining Room | Measurements not available | ||
| Main Level | Kitchen | Measurements not available | ||
| Main Level | Family Room | Measurements not available | ||
| Upper Level | Primary Bedroom | Measurements not available | ||
| Upper Level | Bedroom 2 | Measurements not available | ||
| Upper Level | Bedroom 3 | Measurements not available |


(780) 594-4414
1 (780) 594-2512
www.northernlightsrealestate.com/


(780) 594-4414
1 (780) 594-2512
www.northernlightsrealestate.com/