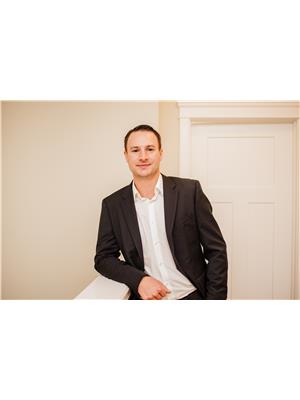Annelie Breugem
- 780-226-7653
- 780-672-7761
- 780-672-7764
- [email protected]
-
Battle River Realty
4802-49 Street
Camrose, AB
T4V 1M9
Welcome to Aspen Cove: A Modern Home for Contemporary Living- Discover this beautifully designed home in Aspen Cove, where modern aesthetics meet practical living. Featuring an open-concept layout, the interiors are adorned in soothing neutral tones, creating a seamless flow ideal for hosting. At the heart, a functional kitchen with deck access promises delightful outdoor dining and BBQs (dishwasher is brand new). The master suite offers solitude with its spacious walk-in closet and large ensuite. Enjoy the convenience of main floor laundry (brand new wash & dryer!) and a versatile basement with a family room, 3 pc bath, and extra space for a gym or hobby area. Outdoors, a large fenced backyard provides a safe play area for kids and pets. New shingles done in 2021 for piece of mind. Located near shops and a golf course, this property is a top pick for those valuing comfort and convenience. (id:50955)
| MLS® Number | E4368265 |
| Property Type | Single Family |
| Neigbourhood | St. Paul Town |
| AmenitiesNearBy | Golf Course, Shopping |
| Features | No Back Lane |
| Structure | Deck |
| BathroomTotal | 3 |
| BedroomsTotal | 4 |
| Appliances | Dryer, Garage Door Opener Remote(s), Garage Door Opener, Hood Fan, Microwave, Storage Shed, Stove, Washer, Window Coverings, Refrigerator |
| ArchitecturalStyle | Raised Bungalow |
| BasementDevelopment | Finished |
| BasementType | Full (finished) |
| CeilingType | Vaulted |
| ConstructedDate | 2012 |
| ConstructionStyleAttachment | Detached |
| HeatingType | Forced Air |
| StoriesTotal | 1 |
| SizeInterior | 1364.218 Sqft |
| Type | House |
| Attached Garage |
| Acreage | No |
| FenceType | Fence |
| LandAmenities | Golf Course, Shopping |
| Level | Type | Length | Width | Dimensions |
|---|---|---|---|---|
| Basement | Family Room | 5.2 m | 7.1 m | 5.2 m x 7.1 m |
| Basement | Den | 2.75 m | 3.33 m | 2.75 m x 3.33 m |
| Basement | Bedroom 4 | 2.75 m | 3.1 m | 2.75 m x 3.1 m |
| Main Level | Living Room | 5.2 m | 4.9 m | 5.2 m x 4.9 m |
| Main Level | Dining Room | 4 m | 3 m | 4 m x 3 m |
| Main Level | Kitchen | 3.09 m | 3.69 m | 3.09 m x 3.69 m |
| Main Level | Primary Bedroom | 3.69 m | 3.69 m | 3.69 m x 3.69 m |
| Main Level | Bedroom 2 | 2.77 m | 3.08 m | 2.77 m x 3.08 m |
| Main Level | Bedroom 3 | 2.75 m | 3.05 m | 2.75 m x 3.05 m |

