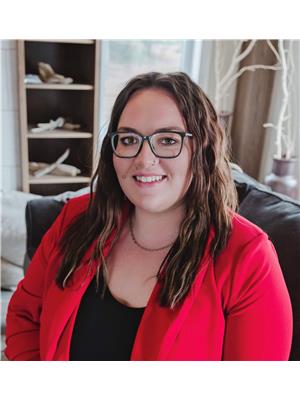Janet Rinehart
Realtor®
- 780-608-7070
- 780-672-7761
- [email protected]
-
Battle River Realty
4802-49 Street
Camrose, AB
T4V 1M9
This 2 bedroom starter home is a time capsule of pure 1970's swagger! Think retro wood paneling and delightfully orange shag carpet. Feeling groovy? Embrace the disco-era vibes and let the nostalgia run wild, or pull out that sledgehammer, continue on with the updates and create a space that’s more “you” than avocado green countertops ever could be. Who needs HGTV when you’ve got your very own home-flipping adventure waiting right here? The open kitchen and living room are bright and airy with updated flooring, and the flex space in the addition offers tons of options. Third bedroom? Office space? Family room? The choice is yours! The mature trees in the fully fenced yard create a relaxing and shady space. Off the ally you will find an abundance of parking (room for an RV) and your detached garage. NO LOT RENT here folks you OWN your lot! Overall a great property for you to call your next home! (id:50955)
| MLS® Number | A2169454 |
| Property Type | Single Family |
| AmenitiesNearBy | Playground, Schools |
| Features | See Remarks |
| ParkingSpaceTotal | 6 |
| Plan | 8020828 |
| BathroomTotal | 1 |
| BedroomsAboveGround | 2 |
| BedroomsTotal | 2 |
| Appliances | Refrigerator, Range - Gas, Washer & Dryer |
| ArchitecturalStyle | Mobile Home |
| BasementType | None |
| ConstructedDate | 1971 |
| ConstructionStyleAttachment | Detached |
| CoolingType | None |
| FlooringType | Carpeted, Laminate |
| FoundationType | Block |
| HeatingType | Forced Air |
| StoriesTotal | 1 |
| SizeInterior | 957.41 Sqft |
| TotalFinishedArea | 957.41 Sqft |
| Type | Manufactured Home |
| Detached Garage | 2 |
| Other |
| Acreage | No |
| FenceType | Fence |
| LandAmenities | Playground, Schools |
| SizeFrontage | 14.94 M |
| SizeIrregular | 5880.00 |
| SizeTotal | 5880 Sqft|4,051 - 7,250 Sqft |
| SizeTotalText | 5880 Sqft|4,051 - 7,250 Sqft |
| ZoningDescription | Mh |
| Level | Type | Length | Width | Dimensions |
|---|---|---|---|---|
| Main Level | 3pc Bathroom | 8.67 Ft x 7.00 Ft | ||
| Main Level | Bedroom | 11.50 Ft x 8.58 Ft | ||
| Main Level | Other | 11.50 Ft x 14.92 Ft | ||
| Main Level | Eat In Kitchen | 11.50 Ft x 11.75 Ft | ||
| Main Level | Living Room | 9.42 Ft x 11.58 Ft | ||
| Main Level | Primary Bedroom | 8.67 Ft x 12.42 Ft | ||
| Main Level | Foyer | 9.42 Ft x 12.00 Ft |

