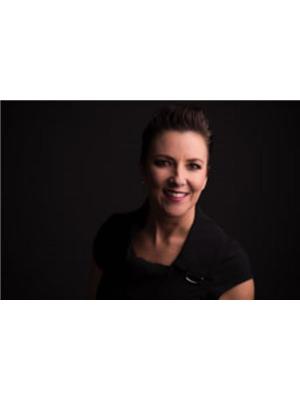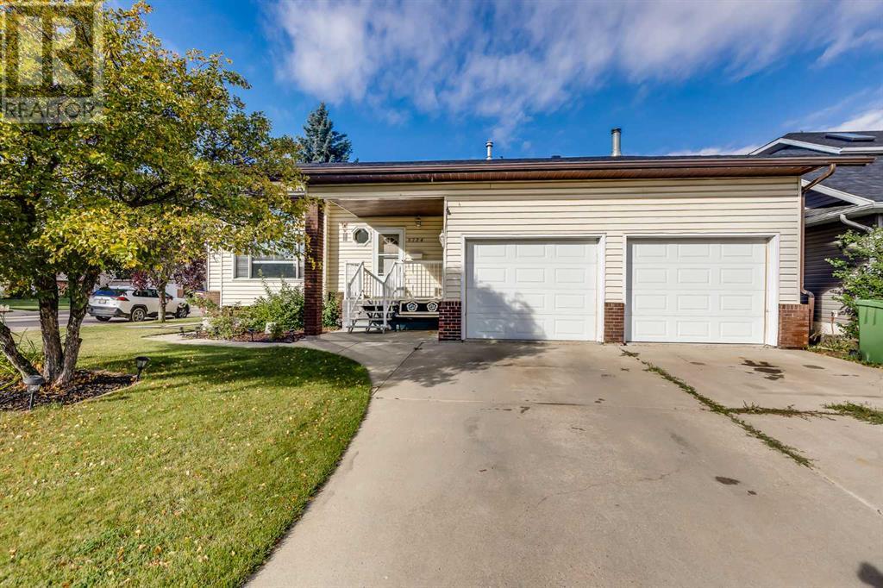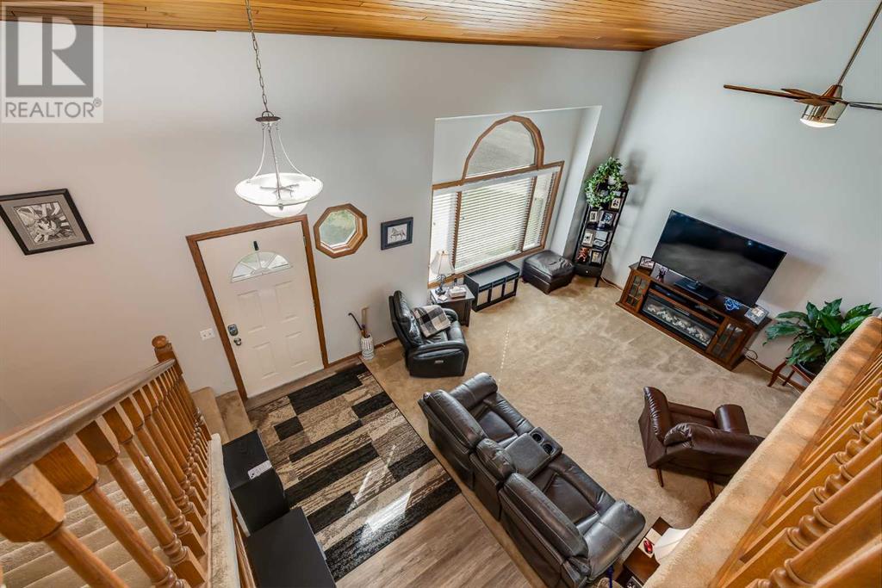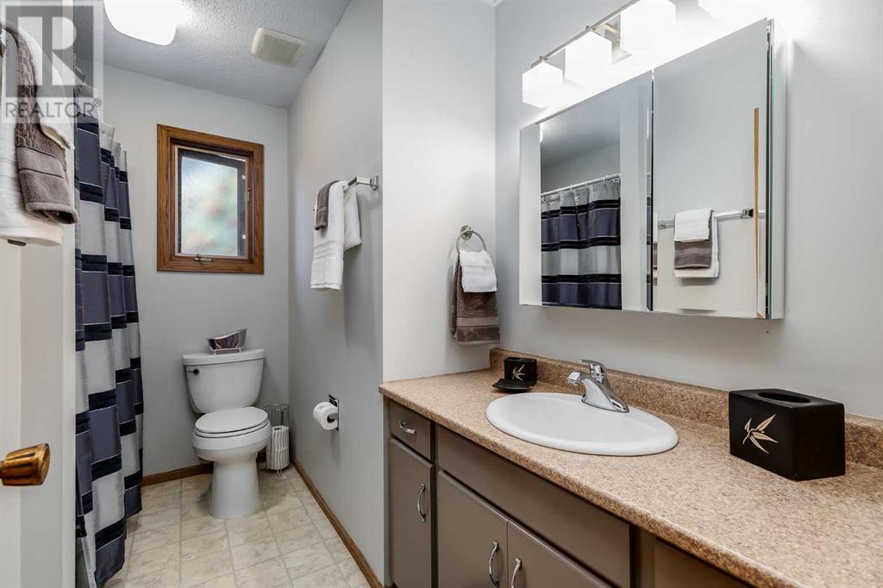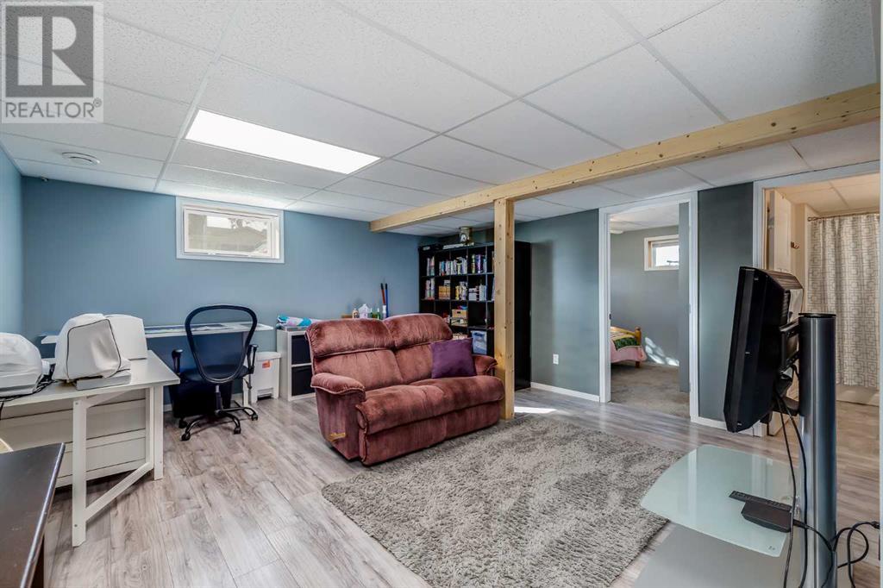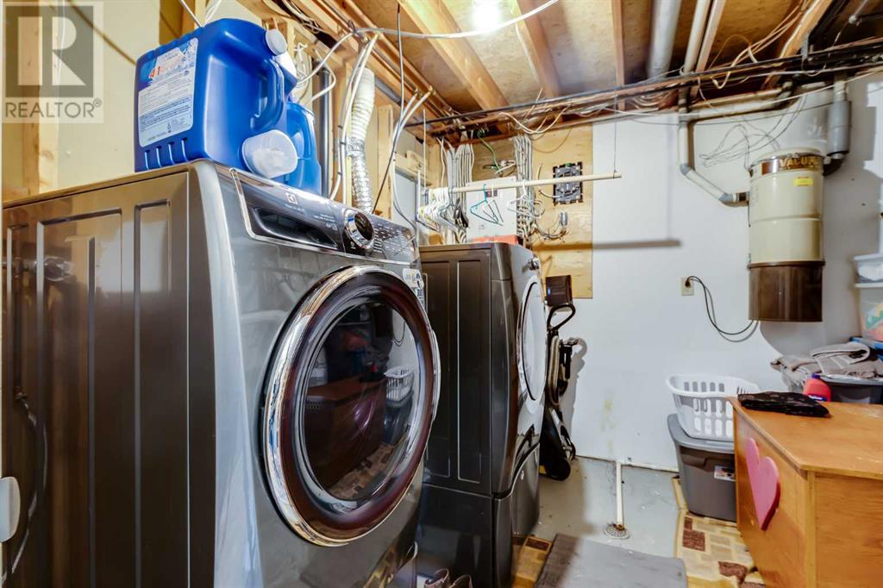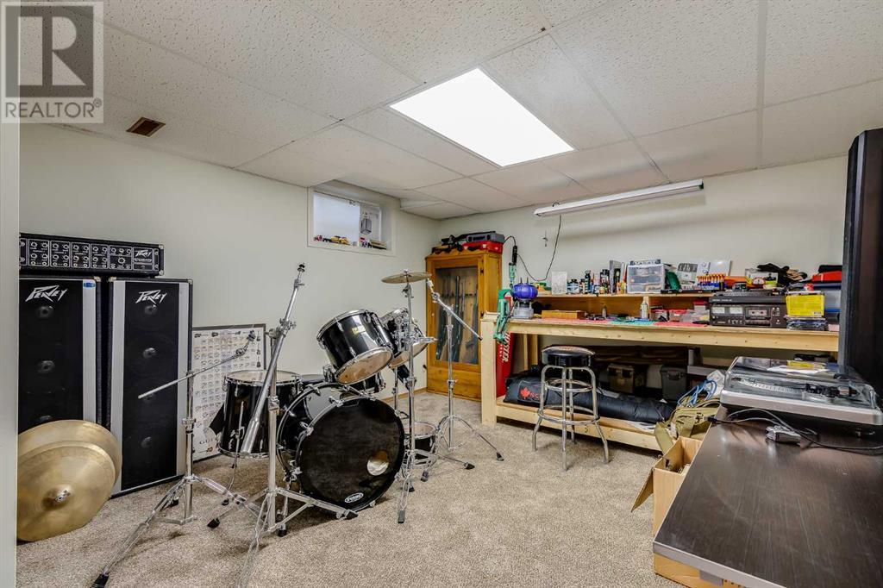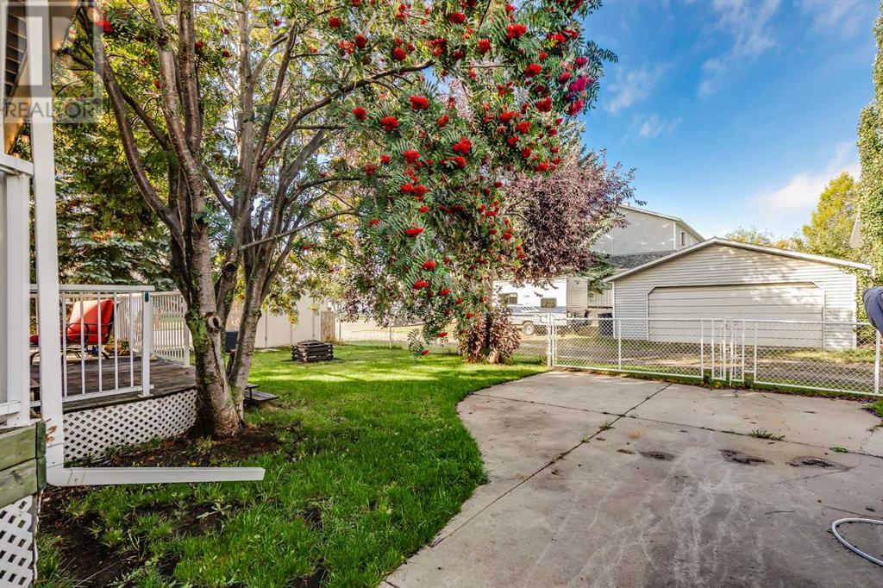LOADING
$497,000
5724 58 Avenue, Olds, Alberta T4H 1K2 (27476014)
5 Bedroom
4 Bathroom
1720 sqft
None
Forced Air
Fruit Trees, Landscaped
5724 58 Avenue
Olds, Alberta T4H1K2
Welcome to Olds! A short commute to Calgary and Airdrie with ALL the conveniences of the City but with Small Town Values! This well kept 1 1/2 Storey Home is FULLY FINISHED w/ 5 bed / 4 bath and located on a Corner Lot in an established quiet family friendly neighbourhood. Come on in and take notice of the impressive vaulted ceilings! This home boasts a formal dining room as well as a separate eating area off the kitchen. The den features a wood burning fireplace conveniently located on the main floor. The backyard is beautifully landscaped, with a two level deck and is fully fenced with back lane access and 42’ RV parking pad. Upstairs includes three good sized bedrooms, a full bathroom and the primary bedroom also features an ensuite with shower. Basement has a large family room, 2 more bedrooms and full bathroom. Recent upgrades include; (2024) Washer and Dryer, (2022) Furnace and Water Tank, (2019) Flooring, Paint, Basement Windows, Fridge, Stove AND Roof. In floor heat in the garage has not been hooked up. Corner lot location allows for plenty of parking! Make your appointment to book this fabulous home today, it won’t last long! (id:50955)
Property Details
| MLS® Number | A2168355 |
| Property Type | Single Family |
| AmenitiesNearBy | Schools, Shopping |
| Features | No Smoking Home |
| ParkingSpaceTotal | 4 |
| Plan | 8111119 |
| Structure | Deck |
Building
| BathroomTotal | 4 |
| BedroomsAboveGround | 3 |
| BedroomsBelowGround | 2 |
| BedroomsTotal | 5 |
| Appliances | Washer, Refrigerator, Dishwasher, Stove, Dryer, Window Coverings, Garage Door Opener |
| BasementDevelopment | Finished |
| BasementType | Full (finished) |
| ConstructedDate | 1987 |
| ConstructionMaterial | Wood Frame |
| ConstructionStyleAttachment | Detached |
| CoolingType | None |
| ExteriorFinish | Vinyl Siding |
| FlooringType | Carpeted, Vinyl Plank |
| FoundationType | Wood |
| HalfBathTotal | 1 |
| HeatingFuel | Natural Gas |
| HeatingType | Forced Air |
| StoriesTotal | 1 |
| SizeInterior | 1720 Sqft |
| TotalFinishedArea | 1720 Sqft |
| Type | House |
Parking
| Attached Garage | 2 |
Land
| Acreage | No |
| FenceType | Fence |
| LandAmenities | Schools, Shopping |
| LandscapeFeatures | Fruit Trees, Landscaped |
| SizeFrontage | 18.9 M |
| SizeIrregular | 6198.00 |
| SizeTotal | 6198 Sqft|4,051 - 7,250 Sqft |
| SizeTotalText | 6198 Sqft|4,051 - 7,250 Sqft |
| ZoningDescription | R1 |
Rooms
| Level | Type | Length | Width | Dimensions |
|---|---|---|---|---|
| Basement | Bedroom | 14.67 Ft x 12.50 Ft | ||
| Basement | Bedroom | 10.42 Ft x 9.17 Ft | ||
| Basement | Recreational, Games Room | 16.17 Ft x 15.08 Ft | ||
| Basement | 4pc Bathroom | 9.08 Ft x 5.25 Ft | ||
| Main Level | Kitchen | 11.33 Ft x 11.33 Ft | ||
| Main Level | Living Room | 19.58 Ft x 14.08 Ft | ||
| Main Level | Dining Room | 12.33 Ft x 9.33 Ft | ||
| Main Level | Breakfast | 10.00 Ft x 7.50 Ft | ||
| Main Level | Office | 13.00 Ft x 10.58 Ft | ||
| Main Level | 2pc Bathroom | 5.92 Ft x 5.08 Ft | ||
| Upper Level | Primary Bedroom | 14.17 Ft x 12.08 Ft | ||
| Upper Level | Bedroom | 10.17 Ft x 9.67 Ft | ||
| Upper Level | Bedroom | 13.00 Ft x 9.33 Ft | ||
| Upper Level | 3pc Bathroom | 8.50 Ft x 4.50 Ft | ||
| Upper Level | 4pc Bathroom | 9.75 Ft x 5.50 Ft |
Janet Rinehart
Realtor®
- 780-608-7070
- 780-672-7761
- [email protected]
-
Battle River Realty
4802-49 Street
Camrose, AB
T4V 1M9
Listing Courtesy of:
