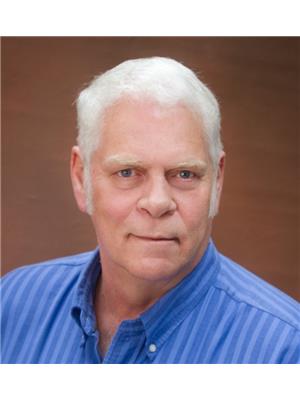Joanie Johnson
Real Estate Associate
- 780-385-1889
- 780-672-7761
- 780-672-7764
- [email protected]
-
Battle River Realty
4802-49 Street
Camrose, AB
T4V 1M9
Step into this beautifully designed 4-level split home, featuring 4 bedrooms and 3 baths across a spacious layout. The heart of the home is its open main floor, where vaulted ceilings elevate the bright living and dining areas, complemented by Italian porcelain tile flooring on the main level. The beautifully remodeled kitchen is a delight, with Maple Cabinetry and glass tile to complement the black appliances and a custom island fits 7 people. The seamless integration of living spaces facilitates easy entertaining. Upstairs, find tranquility in the 3 bedrooms, updated bathrooms and Primary Suite with walk-in closet. The lower level offers a large cozy family room with a high ceiling, gas fireplace, an additional bedroom and a 4-piece bath. Double garage, large cedar deck, low maintenance yard make it the perfect home. New Furnace in 2020, AC in 2023, Triple pane windows (2021/23) except 2 0n the 3rd level replaced with dual pane. Roll down exterior shutters complete this Awesome Home. (id:50955)
| MLS® Number | E4406999 |
| Property Type | Single Family |
| Neigbourhood | Regency Park (Sherwood Park) |
| AmenitiesNearBy | Playground, Public Transit, Schools, Shopping |
| Features | No Animal Home, No Smoking Home |
| Structure | Deck |
| BathroomTotal | 3 |
| BedroomsTotal | 4 |
| Appliances | Alarm System, Dishwasher, Dryer, Garage Door Opener Remote(s), Garage Door Opener, Microwave Range Hood Combo, Refrigerator, Stove, Washer, Window Coverings |
| BasementDevelopment | Finished |
| BasementType | Full (finished) |
| CeilingType | Vaulted |
| ConstructedDate | 1991 |
| ConstructionStyleAttachment | Detached |
| CoolingType | Central Air Conditioning |
| FireplaceFuel | Gas |
| FireplacePresent | Yes |
| FireplaceType | Corner |
| HeatingType | Forced Air |
| SizeInterior | 1162.7176 Sqft |
| Type | House |
| Attached Garage |
| Acreage | No |
| FenceType | Fence |
| LandAmenities | Playground, Public Transit, Schools, Shopping |
| SizeIrregular | 456.4 |
| SizeTotal | 456.4 M2 |
| SizeTotalText | 456.4 M2 |
| Level | Type | Length | Width | Dimensions |
|---|---|---|---|---|
| Lower Level | Family Room | 5.63 m | 5.03 m | 5.63 m x 5.03 m |
| Lower Level | Den | 3.4 m | 2.82 m | 3.4 m x 2.82 m |
| Lower Level | Bedroom 4 | 3.57 m | 2.51 m | 3.57 m x 2.51 m |
| Lower Level | Recreation Room | 4.99 m | 3.79 m | 4.99 m x 3.79 m |
| Main Level | Living Room | 3.62 m | 4.07 m | 3.62 m x 4.07 m |
| Main Level | Dining Room | 3.22 m | 3.92 m | 3.22 m x 3.92 m |
| Main Level | Kitchen | 5.58 m | 4.1 m | 5.58 m x 4.1 m |
| Upper Level | Primary Bedroom | 4.12 m | 4.09 m | 4.12 m x 4.09 m |
| Upper Level | Bedroom 2 | 3.39 m | 2.53 m | 3.39 m x 2.53 m |
| Upper Level | Bedroom 3 | 3.39 m | 2.55 m | 3.39 m x 2.55 m |

