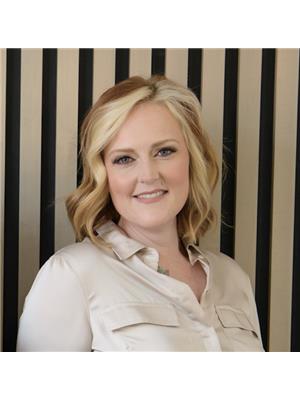Jessica Puddicombe
Owner/Realtor®
- 780-678-9531
- 780-672-7761
- 780-672-7764
- [email protected]
-
Battle River Realty
4802-49 Street
Camrose, AB
T4V 1M9
Located just outside of Sherwood Park in desirable Wyecliff! This custom-built home sits on a spacious 2.53-acre lot, offering ample room for privacy and tranquility! The moment you step inside, you'll be captivated by the soaring vaulted ceilings adorned with beautiful cedar accents. The home boasts two loft spaces, providing additional versatile areas that can be used as home offices, playrooms, or relaxation areas. The expansive entertainment area is perfect for hosting gatherings, featuring a double-sided fireplace that adds a touch of elegance and coziness.The open kitchen is a chef's dream with plenty of counter space and a breakfast bar for casual dining. From the the wraparound deck, enjoy panoramic views of the surrounding mature trees providing shade and privacy. Attached double garage for storage with a convenient office space in the back. You need to see this one! (id:50955)
| MLS® Number | E4391154 |
| Property Type | Single Family |
| Neigbourhood | Wyecliff |
| AmenitiesNearBy | Park, Golf Course, Schools, Shopping |
| Features | Private Setting, Treed, Park/reserve, Environmental Reserve |
| Structure | Deck |
| BathroomTotal | 3 |
| BedroomsTotal | 4 |
| Appliances | Dishwasher, Dryer, Garage Door Opener Remote(s), Garage Door Opener, Hood Fan, Microwave, Refrigerator, Stove, Washer, Window Coverings |
| BasementDevelopment | Partially Finished |
| BasementType | Partial (partially Finished) |
| CeilingType | Open, Vaulted |
| ConstructedDate | 1970 |
| ConstructionStyleAttachment | Detached |
| FireplaceFuel | Wood |
| FireplacePresent | Yes |
| FireplaceType | Unknown |
| HeatingType | Forced Air |
| SizeInterior | 3017.2317 Sqft |
| Type | House |
| Attached Garage |
| Acreage | Yes |
| LandAmenities | Park, Golf Course, Schools, Shopping |
| SizeIrregular | 2.53 |
| SizeTotal | 2.53 Ac |
| SizeTotalText | 2.53 Ac |
| Level | Type | Length | Width | Dimensions |
|---|---|---|---|---|
| Basement | Family Room | 4.67 m | 6.73 m | 4.67 m x 6.73 m |
| Basement | Bedroom 4 | Measurements not available | ||
| Main Level | Dining Room | 4.13 m | 3.76 m | 4.13 m x 3.76 m |
| Main Level | Kitchen | 5.48 m | 3.31 m | 5.48 m x 3.31 m |
| Main Level | Bedroom 2 | Measurements not available | ||
| Main Level | Bedroom 3 | Measurements not available | ||
| Main Level | Office | Measurements not available | ||
| Upper Level | Living Room | 7.32 m | 11.32 m | 7.32 m x 11.32 m |
| Upper Level | Primary Bedroom | 4.18 m | 5 m | 4.18 m x 5 m |
| Upper Level | Loft | Measurements not available | ||
| Upper Level | Loft | Measurements not available |

