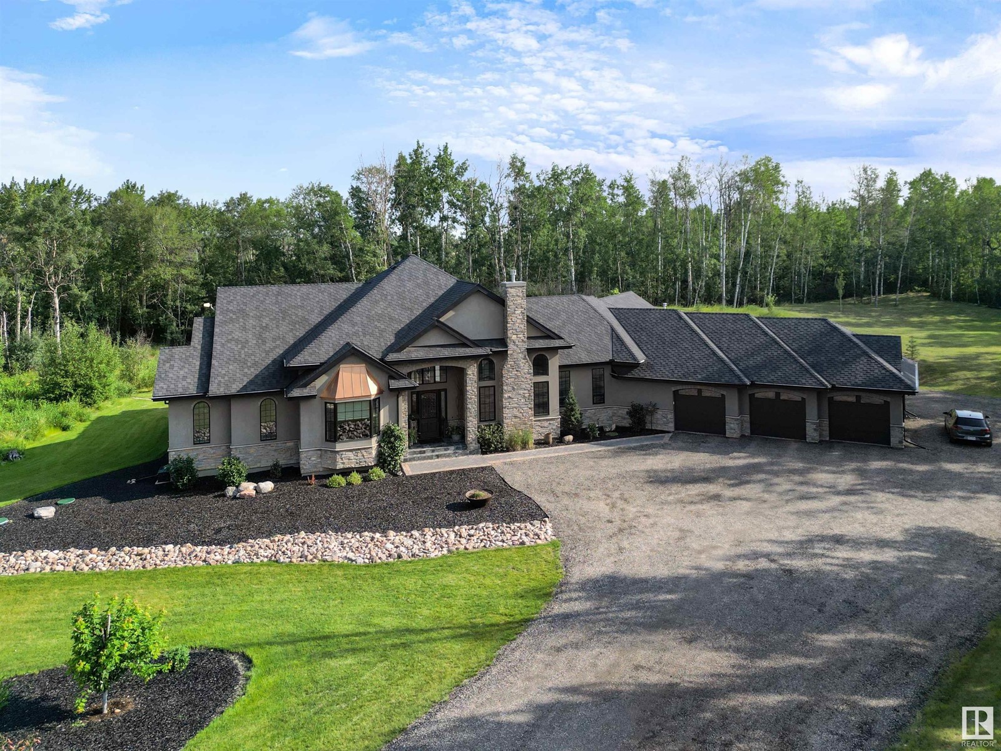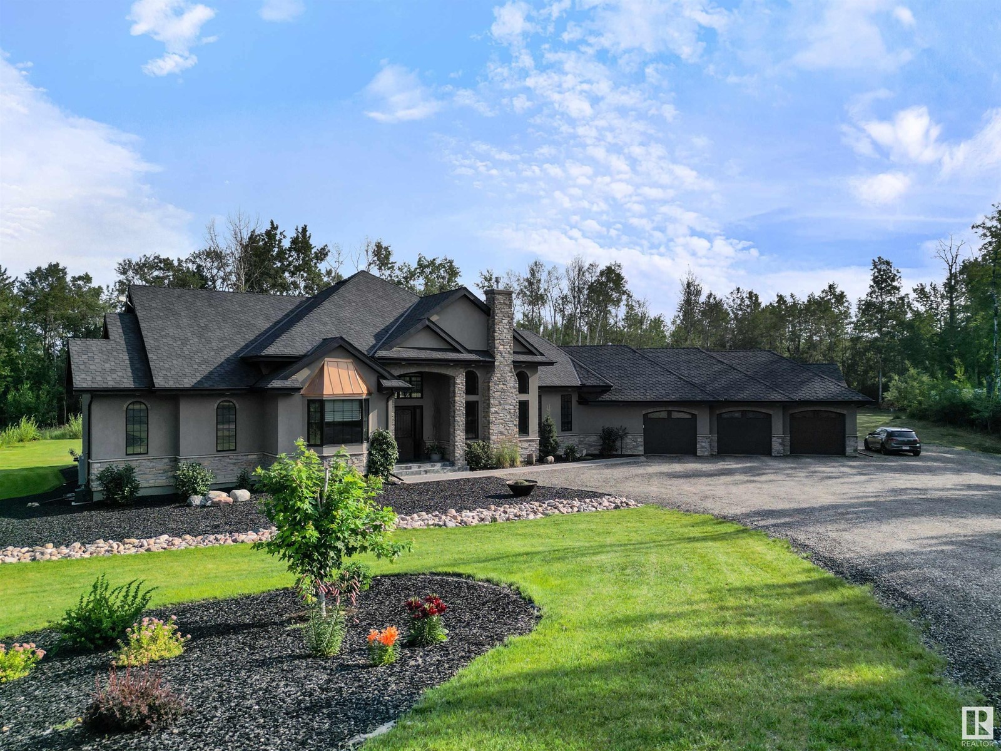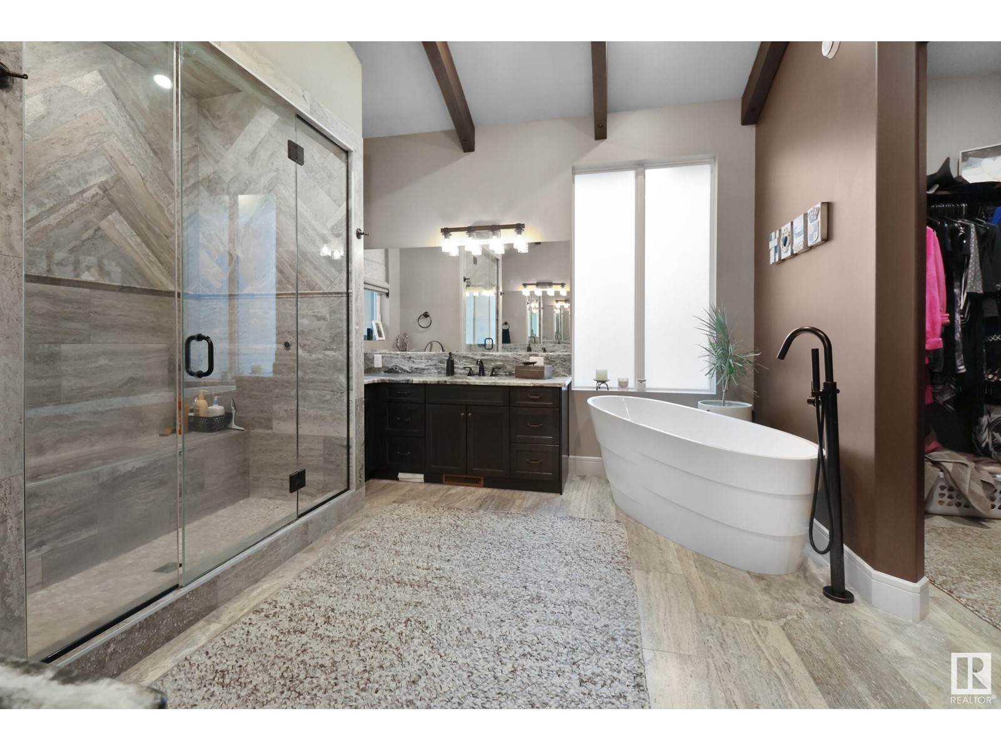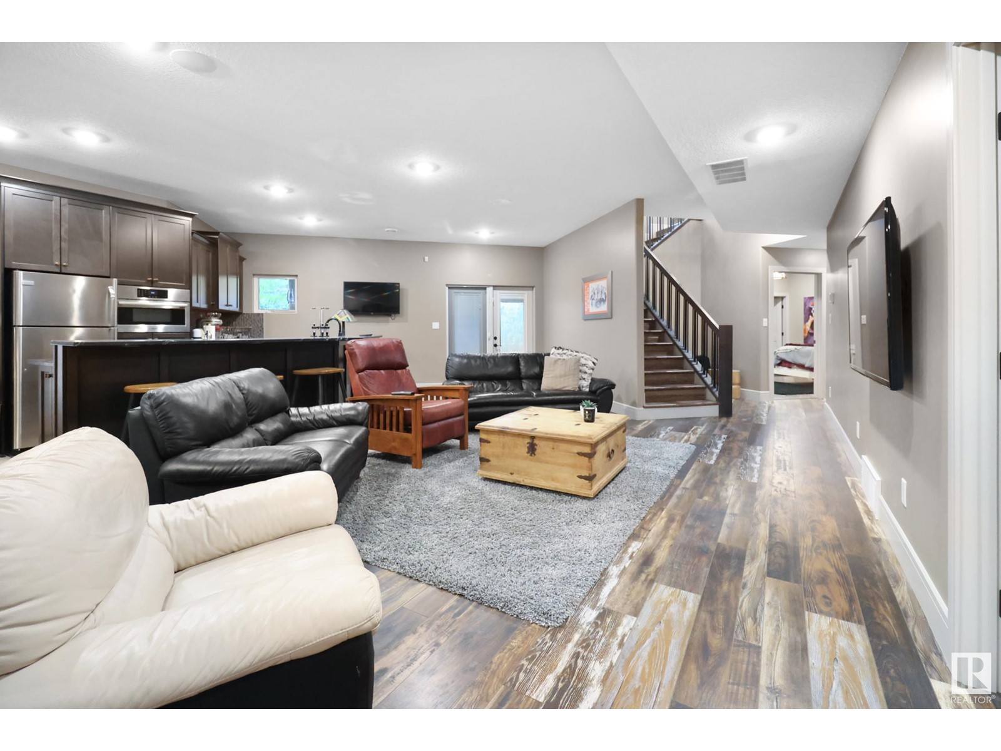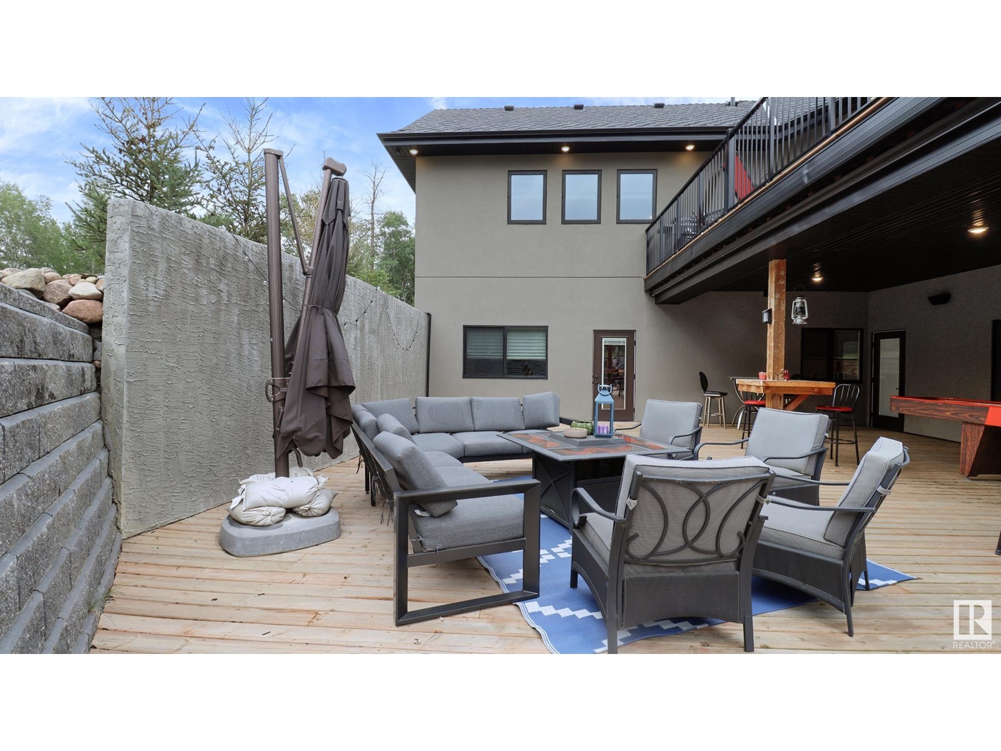LOADING
$2,699,900
#58 52105 Rge Rd 225, Rural Strathcona County, Alberta T8C 1C2 (27229186)
7 Bedroom
8 Bathroom
3913.5425 sqft
Hillside Bungalow
Fireplace
Central Air Conditioning
Coil Fan, See Remarks
Acreage
#58 52105 RGE RD 225
Rural strathcona county, Alberta T8C1C2
This custom-built home features exceptional curb appeal and spans almost 4000 sq ft, boasting numerous quality upgrades. It offers super high ceilings with a timber frame look and one of the nicest island kitchens, complete with top-end appliances including a 48 gas range, double fridge, espresso machine, along with a walk-through pantry. The home has expansive spaces filled with windows and includes two fireplaces, an open great room, living room, and wet bar. A large deck with multiple access doors enhances the living area. The master bedroom is enormous, featuring a gorgeous ensuite. Each of the six additional bedrooms has its own full ensuite or a Jack and Jill bathroom. The fully finished walk-out basement includes entertaining areas, a wet bar with built-in appliances, and a huge covered patio. Sound system. Additional features include geothermal heating, city-style water and sewer, an oversized heated triple garage with a drive-through, and a 3.85-acre treed, very private lot with trails. (id:50955)
Property Details
| MLS® Number | E4399652 |
| Property Type | Single Family |
| Neigbourhood | Estates At Crimson Leaf |
| Features | Cul-de-sac, Private Setting, No Smoking Home |
| ParkingSpaceTotal | 10 |
| Structure | Deck, Fire Pit, Patio(s) |
Building
| BathroomTotal | 8 |
| BedroomsTotal | 7 |
| Appliances | Dishwasher, Freezer, Garage Door Opener Remote(s), Garage Door Opener, Oven - Built-in, Microwave, Gas Stove(s), Washer, Window Coverings, Wine Fridge, Refrigerator |
| ArchitecturalStyle | Hillside Bungalow |
| BasementDevelopment | Finished |
| BasementType | Full (finished) |
| ConstructedDate | 2017 |
| ConstructionStyleAttachment | Detached |
| CoolingType | Central Air Conditioning |
| FireplaceFuel | Gas |
| FireplacePresent | Yes |
| FireplaceType | Insert |
| HalfBathTotal | 2 |
| HeatingType | Coil Fan, See Remarks |
| StoriesTotal | 1 |
| SizeInterior | 3913.5425 Sqft |
| Type | House |
Parking
| Heated Garage | |
| Oversize | |
| Attached Garage |
Land
| Acreage | Yes |
| SizeIrregular | 3.85 |
| SizeTotal | 3.85 Ac |
| SizeTotalText | 3.85 Ac |
Rooms
| Level | Type | Length | Width | Dimensions |
|---|---|---|---|---|
| Basement | Bedroom 4 | 18.8 m | 16.5 m | 18.8 m x 16.5 m |
| Basement | Bonus Room | 20.4 m | 14.9 m | 20.4 m x 14.9 m |
| Basement | Bedroom 5 | 20.2 m | 17.5 m | 20.2 m x 17.5 m |
| Basement | Bedroom 6 | 20.2 m | 16.1 m | 20.2 m x 16.1 m |
| Basement | Additional Bedroom | 16 m | 13.9 m | 16 m x 13.9 m |
| Basement | Recreation Room | 23.6 m | 38.5 m | 23.6 m x 38.5 m |
| Basement | Laundry Room | 10.2 m | 11.9 m | 10.2 m x 11.9 m |
| Basement | Storage | 3 m | 11.4 m | 3 m x 11.4 m |
| Main Level | Living Room | 35.7 m | 31.4 m | 35.7 m x 31.4 m |
| Main Level | Dining Room | Measurements not available | ||
| Main Level | Kitchen | 21 m | 25 m | 21 m x 25 m |
| Main Level | Family Room | 13.2 m | 15.5 m | 13.2 m x 15.5 m |
| Main Level | Primary Bedroom | 20.3 m | 17.9 m | 20.3 m x 17.9 m |
| Main Level | Bedroom 2 | 20.8 m | 13.7 m | 20.8 m x 13.7 m |
| Main Level | Bedroom 3 | 14.9 m | 14.1 m | 14.9 m x 14.1 m |
Alton Puddicombe
Owner/Broker/Realtor®
- 780-608-0627
- 780-672-7761
- 780-672-7764
- [email protected]
-
Battle River Realty
4802-49 Street
Camrose, AB
T4V 1M9
Listing Courtesy of:


