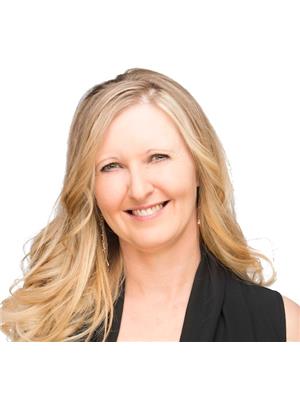Angeline Rolf
Real Estate Associate
- 780-678-6252
- 780-672-7761
- 780-672-7764
- [email protected]
-
Battle River Realty
4802-49 Street
Camrose, AB
T4V 1M9
Luxury Lake Isle Home offers unparalleled lakeside living, with the lake as your backyard! Nestled in a prime spot known for stunning sunsets and scenic islands, perfect for kayaking and more. The meticulously designed floor plan blends beauty with functionality, featuring an open-concept living, dining, and gourmet kitchen with sweeping westward views. Step onto the full-size wrap-around deck for family BBQs and socializing. Upstairs, revel in the dreamy master suite with a private balcony, double-sided glass fireplace, and lavish ensuite bathroom. Two additional spacious bedrooms share a full jack-and-jill bathroom and access to the back balcony. The walkout basement, opening to a private hot tub area, awaits your personal touch. An attached oversized triple garage provides ample space for vehicles and toys. Experience lakefront living at its finest, with every amenity and comfort catered to, making it the perfect sanctuary for embracing your best life at the lake! (id:50955)
| MLS® Number | E4383637 |
| Property Type | Single Family |
| Neigbourhood | Lake Isle (Frys) |
| AmenitiesNearBy | Golf Course |
| CommunityFeatures | Lake Privileges |
| Features | No Animal Home, No Smoking Home, Recreational |
| Structure | Deck, Fire Pit |
| ViewType | Lake View |
| WaterFrontType | Waterfront On Lake |
| BathroomTotal | 3 |
| BedroomsTotal | 4 |
| Amenities | Ceiling - 9ft |
| Appliances | Dishwasher, Dryer, Refrigerator, Stove, Central Vacuum, Washer, Window Coverings |
| BasementDevelopment | Partially Finished |
| BasementType | Full (partially Finished) |
| CeilingType | Vaulted |
| ConstructedDate | 2011 |
| ConstructionStyleAttachment | Detached |
| CoolingType | Central Air Conditioning |
| FireplaceFuel | Gas |
| FireplacePresent | Yes |
| FireplaceType | Unknown |
| HeatingType | Coil Fan, In Floor Heating |
| StoriesTotal | 2 |
| SizeInterior | 3261.4649 Sqft |
| Type | House |
| Stall | |
| Oversize | |
| Attached Garage |
| AccessType | Boat Access |
| Acreage | No |
| FrontsOn | Waterfront |
| LandAmenities | Golf Course |
| SizeIrregular | 0.169 |
| SizeTotal | 0.169 Ac |
| SizeTotalText | 0.169 Ac |
| SurfaceWater | Lake |
| Level | Type | Length | Width | Dimensions |
|---|---|---|---|---|
| Basement | Bedroom 4 | 6.52 m | 5.5 m | 6.52 m x 5.5 m |
| Basement | Bonus Room | 4.31 m | 4.86 m | 4.31 m x 4.86 m |
| Basement | Utility Room | 4 m | 4.86 m | 4 m x 4.86 m |
| Main Level | Living Room | 7.84 m | 7.32 m | 7.84 m x 7.32 m |
| Main Level | Dining Room | Measurements not available | ||
| Main Level | Kitchen | 6.06 m | 3.35 m | 6.06 m x 3.35 m |
| Main Level | Pantry | 2.61 m | 3.2 m | 2.61 m x 3.2 m |
| Upper Level | Family Room | 5.88 m | 5.28 m | 5.88 m x 5.28 m |
| Upper Level | Primary Bedroom | 6.5 m | 6.4 m | 6.5 m x 6.4 m |
| Upper Level | Bedroom 2 | 5.34 m | 4.01 m | 5.34 m x 4.01 m |
| Upper Level | Bedroom 3 | 5.36 m | 3.99 m | 5.36 m x 3.99 m |

