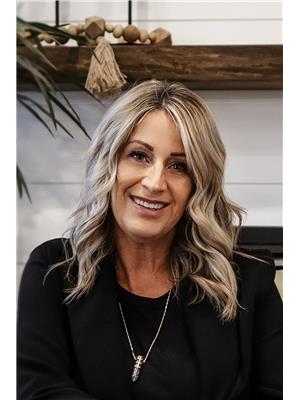Amy Ripley
Realtor®
- 780-881-7282
- 780-672-7761
- 780-672-7764
- [email protected]
-
Battle River Realty
4802-49 Street
Camrose, AB
T4V 1M9
INCREDIBLE!! does not even begin to describe this stunning home! Spanning over 2700 sq ft above grade & another 1700 on the lower level, this property offers ample room for relaxing & entertaining throughout! 19' ceilings & reclaimed h/w greets your as you enter. The primary bedroom boasts a luxurious 6 piece bathroom with clawfoot tub, multi head shower & his/hers closets. Working from home is a breeze in the main floor den w'fireplace. Chefs kitchen has been updated with new counters, backsplash, lighting & more -leads to a covered deck adding over 800 sq ft of outdoor living space. Upstairs you will find a bonus room & 2 spacious bedrooms, each with their own ensuites.The walkout basement features 2 more bedrooms, flex spaces to use as you wish, family/games room and full second kitchen.This property boasts HE zoned in floor heating,triple garage with a/c and bathroom,RV parking,heated patio and deck, hot tub and beautifully landscaped yard! Homes like this don't come along often-DON'T miss out! (id:50955)
| MLS® Number | E4411218 |
| Property Type | Single Family |
| Neigbourhood | South Fort |
| AmenitiesNearBy | Playground, Public Transit, Schools, Shopping |
| Features | Flat Site, Park/reserve, Closet Organizers, No Smoking Home |
| Structure | Deck, Patio(s) |
| BathroomTotal | 6 |
| BedroomsTotal | 5 |
| Appliances | Dishwasher, Dryer, Garage Door Opener Remote(s), Garage Door Opener, Storage Shed, Stove, Gas Stove(s), Central Vacuum, Washer, Window Coverings, See Remarks |
| BasementDevelopment | Finished |
| BasementFeatures | Walk Out |
| BasementType | Full (finished) |
| CeilingType | Vaulted |
| ConstructedDate | 2007 |
| ConstructionStyleAttachment | Detached |
| CoolingType | Central Air Conditioning |
| FireplaceFuel | Gas |
| FireplacePresent | Yes |
| FireplaceType | Unknown |
| HalfBathTotal | 2 |
| HeatingType | Heat Pump, In Floor Heating |
| StoriesTotal | 2 |
| SizeInterior | 2692.8075 Sqft |
| Type | House |
| RV | |
| Detached Garage |
| Acreage | No |
| FenceType | Fence |
| LandAmenities | Playground, Public Transit, Schools, Shopping |
| SizeIrregular | 1625.52 |
| SizeTotal | 1625.52 M2 |
| SizeTotalText | 1625.52 M2 |
| Level | Type | Length | Width | Dimensions |
|---|---|---|---|---|
| Basement | Family Room | 6.8 m | 6.58 m | 6.8 m x 6.58 m |
| Basement | Bedroom 4 | 3.58 m | 2.97 m | 3.58 m x 2.97 m |
| Basement | Bedroom 5 | 3.58 m | 3.03 m | 3.58 m x 3.03 m |
| Basement | Storage | 3.15 m | 1.66 m | 3.15 m x 1.66 m |
| Basement | Utility Room | 3.44 m | 3.91 m | 3.44 m x 3.91 m |
| Main Level | Living Room | 3.99 m | 5.25 m | 3.99 m x 5.25 m |
| Main Level | Dining Room | 3.74 m | 4.12 m | 3.74 m x 4.12 m |
| Main Level | Kitchen | 5.44 m | 3.77 m | 5.44 m x 3.77 m |
| Main Level | Den | 4.41 m | 3.83 m | 4.41 m x 3.83 m |
| Main Level | Primary Bedroom | 4.3 m | 6.29 m | 4.3 m x 6.29 m |
| Main Level | Breakfast | 4.05 m | 2.91 m | 4.05 m x 2.91 m |
| Upper Level | Bedroom 2 | 3.66 m | 4.14 m | 3.66 m x 4.14 m |
| Upper Level | Bedroom 3 | 4.06 m | 3.44 m | 4.06 m x 3.44 m |
| Upper Level | Bonus Room | 4.05 m | 5.26 m | 4.05 m x 5.26 m |

