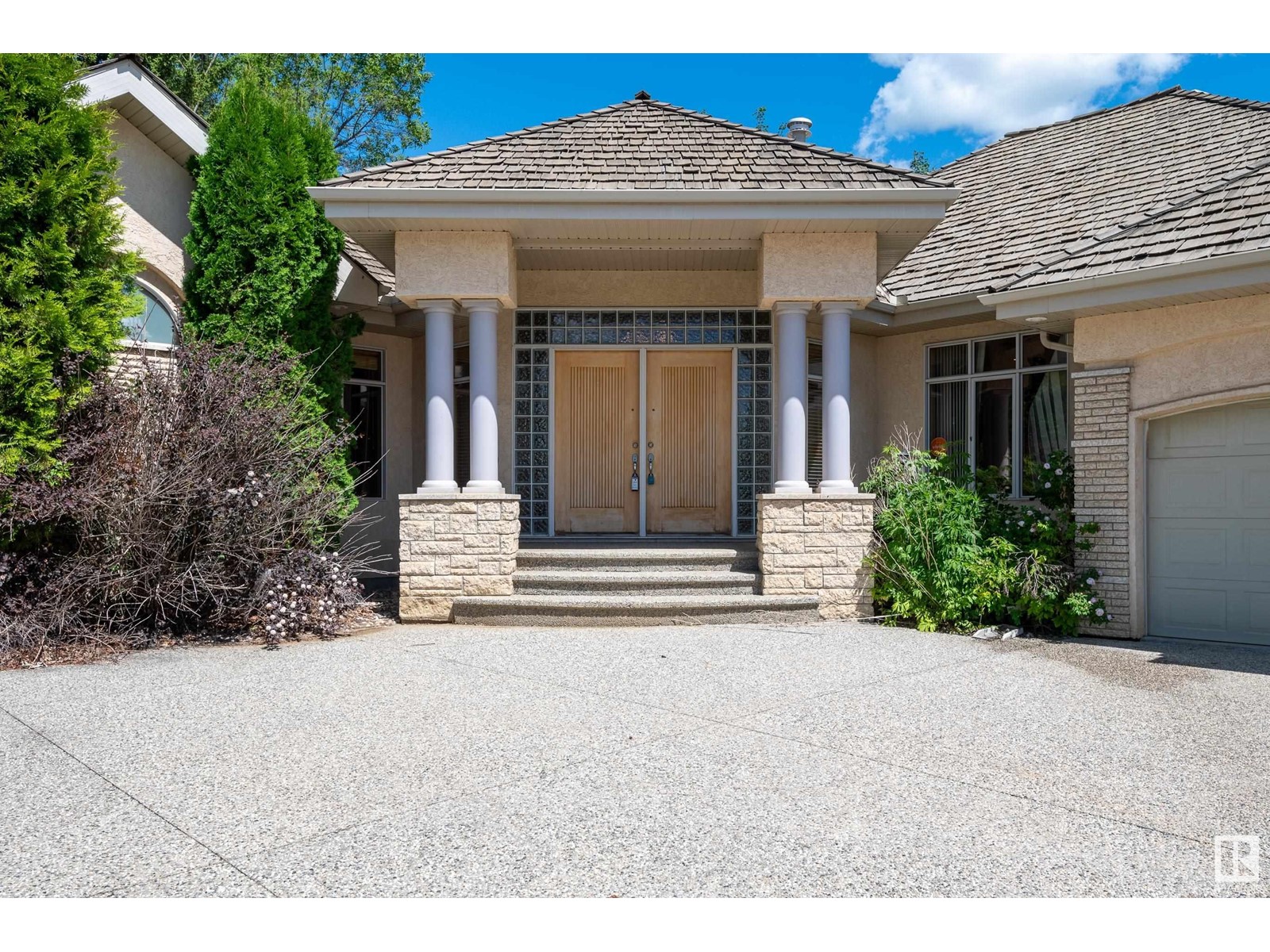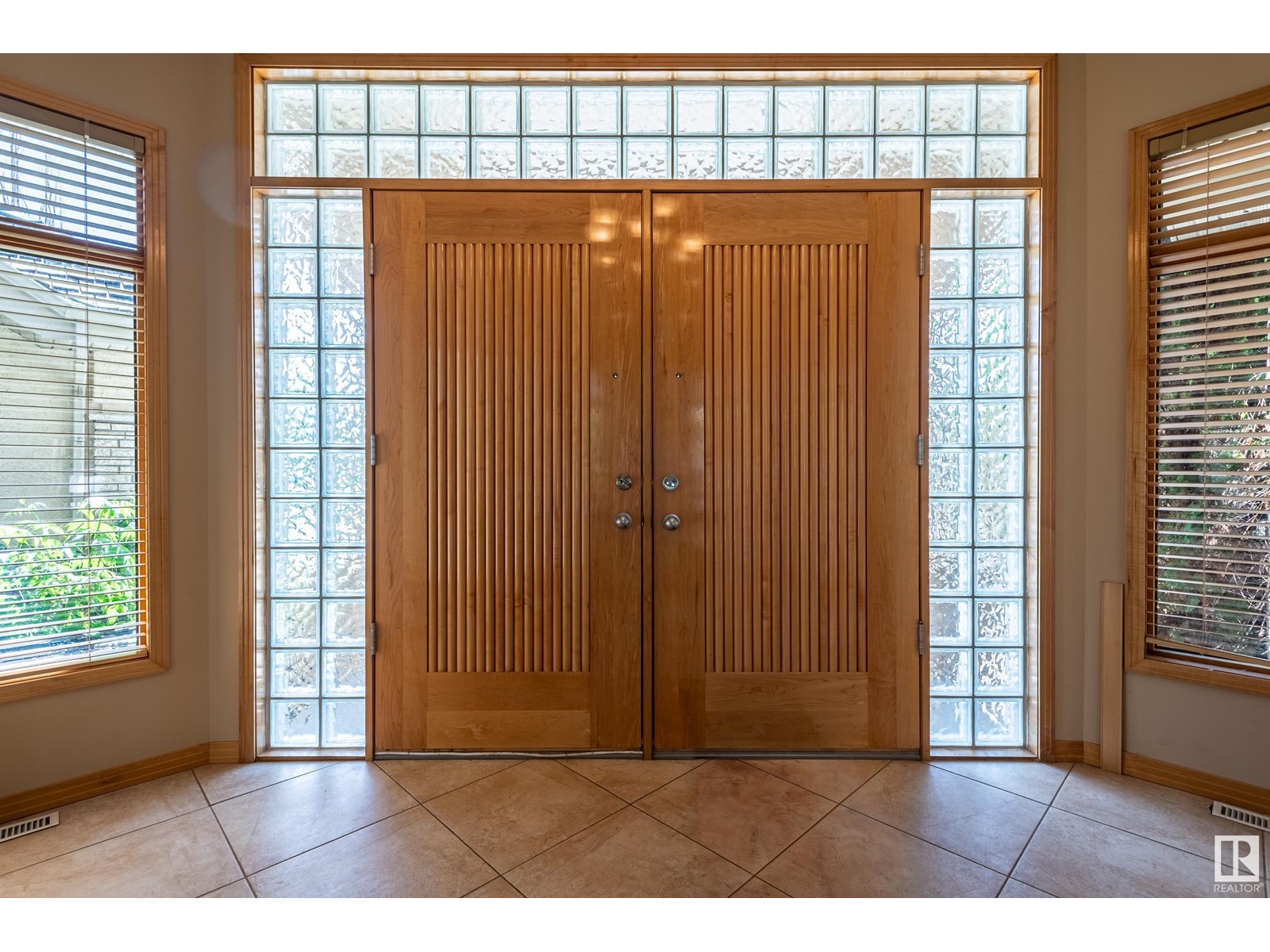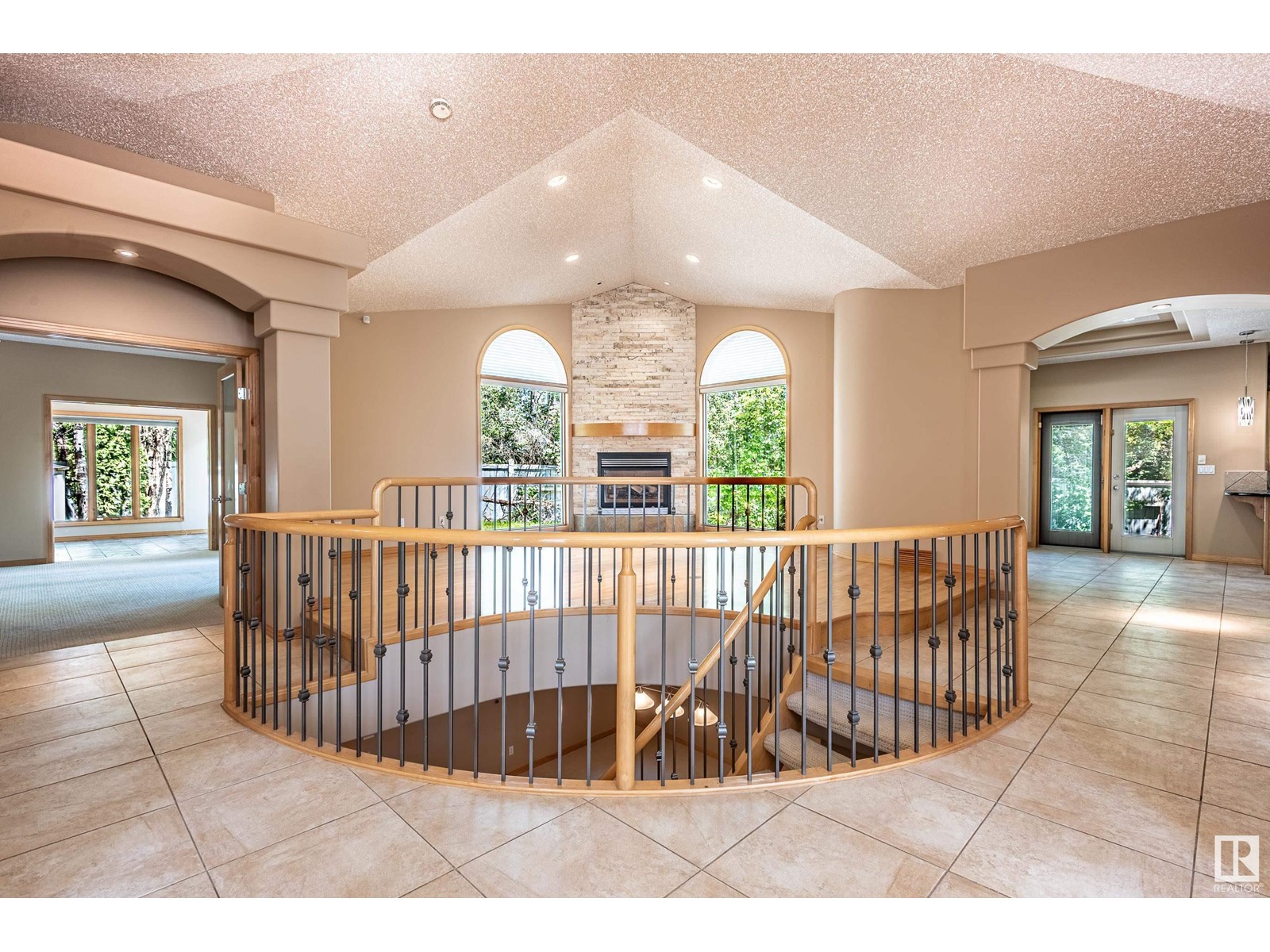LOADING
$1,100,000
58 Kingsbury Cr, St. Albert, Alberta T8N 6W6 (27111328)
4 Bedroom
3 Bathroom
2637.0504 sqft
Bungalow
Fireplace
Central Air Conditioning
Forced Air, In Floor Heating
58 KINGSBURY CR
St. Albert, Alberta T8N6W6
This is a truly beautiful home in St. Albert's most exclusive neighbourhood. This gorgeous home is both spacious and welcoming. Custom built by Design Innovations, this triple car garage bungalow home was obviously tailored for entertaining given the huge dining room, gorgeous kitchen and a central staircase that is simply breathtaking to behold. The finished basement is wonderful, developed with entertaining in mind. Envision watching games with your friends, movie nights with your kids or grandkids, and relaxing on a cool winter night by the fire. Take time to enjoy the backyard, with its mature trees, quiet oasis, and a unique lowered terraced area that adds something to an already great yard. Backing a quiet country road with mature trees, this home brings a country feel while maintaining the services that makes St. Albert so amazing. (id:50955)
Property Details
| MLS® Number | E4395240 |
| Property Type | Single Family |
| Neigbourhood | Kingswood |
| AmenitiesNearBy | Park, Public Transit |
| Features | See Remarks, Wet Bar, Exterior Walls- 2x6", No Animal Home, No Smoking Home, Environmental Reserve |
| ParkingSpaceTotal | 6 |
| Structure | Deck |
Building
| BathroomTotal | 3 |
| BedroomsTotal | 4 |
| Amenities | Ceiling - 9ft |
| Appliances | Dishwasher, Garage Door Opener, Hood Fan, Oven - Built-in, Microwave, Refrigerator, Stove, Window Coverings |
| ArchitecturalStyle | Bungalow |
| BasementDevelopment | Partially Finished |
| BasementType | Full (partially Finished) |
| CeilingType | Vaulted |
| ConstructedDate | 2002 |
| ConstructionStyleAttachment | Detached |
| CoolingType | Central Air Conditioning |
| FireProtection | Smoke Detectors |
| FireplaceFuel | Gas |
| FireplacePresent | Yes |
| FireplaceType | Unknown |
| HeatingType | Forced Air, In Floor Heating |
| StoriesTotal | 1 |
| SizeInterior | 2637.0504 Sqft |
| Type | House |
Parking
| Attached Garage |
Land
| Acreage | No |
| FenceType | Fence |
| LandAmenities | Park, Public Transit |
| SizeIrregular | 1087.5 |
| SizeTotal | 1087.5 M2 |
| SizeTotalText | 1087.5 M2 |
Rooms
| Level | Type | Length | Width | Dimensions |
|---|---|---|---|---|
| Basement | Family Room | 9.68 m | 10.71 m | 9.68 m x 10.71 m |
| Basement | Bedroom 3 | 4.11 m | 380 m | 4.11 m x 380 m |
| Basement | Bedroom 4 | 5.27 m | 4 m | 5.27 m x 4 m |
| Main Level | Living Room | 5.52 m | 5.8 m | 5.52 m x 5.8 m |
| Main Level | Dining Room | 5.38 m | 5 m | 5.38 m x 5 m |
| Main Level | Kitchen | 4.03 m | 4.3 m | 4.03 m x 4.3 m |
| Main Level | Den | 4.14 m | 3.33 m | 4.14 m x 3.33 m |
| Main Level | Primary Bedroom | 5.16 m | 6.71 m | 5.16 m x 6.71 m |
| Main Level | Bedroom 2 | 4.2 m | 4.12 m | 4.2 m x 4.12 m |
| Main Level | Breakfast | 4.02 m | 4.24 m | 4.02 m x 4.24 m |
| Main Level | Sunroom | 2.86 m | 3.35 m | 2.86 m x 3.35 m |
Sheena Gamble
Realtor®
- 780-678-1283
- 780-672-7761
- 780-672-7764
- [email protected]
-
Battle River Realty
4802-49 Street
Camrose, AB
T4V 1M9
Listing Courtesy of:

John P. Carle
Associate
(780) 937-7534
(780) 436-6178
john.niceagents.ca/
https://twitter.com/johncarle
www.facebook.com/niceagents.ca
https://www.linkedin.com/in/carlejohn/
https://www.instagram.com/johnpcarle/
https://youtu.be/L64uO5BqWXU
Associate
(780) 937-7534
(780) 436-6178
john.niceagents.ca/
https://twitter.com/johncarle
www.facebook.com/niceagents.ca
https://www.linkedin.com/in/carlejohn/
https://www.instagram.com/johnpcarle/
https://youtu.be/L64uO5BqWXU

Homes & Gardens Real Estate Limited
3659 99 St Nw
Edmonton, Alberta T6E 6K5
3659 99 St Nw
Edmonton, Alberta T6E 6K5










































