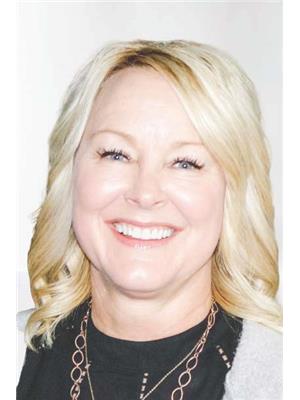Annelie Breugem
- 780-226-7653
- 780-672-7761
- 780-672-7764
- [email protected]
-
Battle River Realty
4802-49 Street
Camrose, AB
T4V 1M9
Beautiful bi-level in the quiet community of Lakewood. Family-friendly neighbourhood and conveniently close to multiple amenities and steps away from parks,and playgrounds. Upon entry, you are met with a bright and open floor plan with lots of natural light coming in from the large windows. The living room opens up to a nice dining area. The kitchen has quartz countertops and ample cabinet space, and a dining nook that provides access to a composite deck with a view of beautiful mature trees and access to the large yard. The primary bedroom has a large walk in closet and 4 pc ensuite. Two more bedrooms and a main bathroom complete the main floor. Downstairs, the fully finished basement is adorned with a gas fireplace and large windows. It boasts loads of storage space, a huge laundry room with a sink, and so many cabinets! Two more large bedrooms and another 4-piece bathroom complete the basement. You'll love the beautiful huge west-facing yard! You don't want to miss out on this one! (id:50955)
| MLS® Number | E4405674 |
| Property Type | Single Family |
| Neigbourhood | Lakewood_SPGR |
| AmenitiesNearBy | Playground, Public Transit, Schools, Shopping |
| Features | Private Setting, Corner Site, Flat Site, Lane, No Smoking Home |
| Structure | Deck, Patio(s) |
| BathroomTotal | 3 |
| BedroomsTotal | 5 |
| Appliances | Dishwasher, Dryer, Garage Door Opener Remote(s), Garage Door Opener, Microwave Range Hood Combo, Stove, Central Vacuum, Washer, Window Coverings, Refrigerator |
| ArchitecturalStyle | Bi-level |
| BasementDevelopment | Finished |
| BasementType | Full (finished) |
| CeilingType | Vaulted |
| ConstructedDate | 1999 |
| ConstructionStyleAttachment | Detached |
| FireplaceFuel | Gas |
| FireplacePresent | Yes |
| FireplaceType | Insert |
| HeatingType | Forced Air |
| SizeInterior | 1409.9646 Sqft |
| Type | House |
| Attached Garage |
| Acreage | No |
| FenceType | Fence |
| LandAmenities | Playground, Public Transit, Schools, Shopping |
| SizeIrregular | 706.34 |
| SizeTotal | 706.34 M2 |
| SizeTotalText | 706.34 M2 |
| Level | Type | Length | Width | Dimensions |
|---|---|---|---|---|
| Basement | Family Room | 4.12 m | 8.43 m | 4.12 m x 8.43 m |
| Basement | Bedroom 4 | 4 m | 4.19 m | 4 m x 4.19 m |
| Basement | Bedroom 5 | 3.81 m | 3.43 m | 3.81 m x 3.43 m |
| Basement | Laundry Room | 3.81 m | 4.12 m | 3.81 m x 4.12 m |
| Main Level | Living Room | 3.15 m | 5.18 m | 3.15 m x 5.18 m |
| Main Level | Dining Room | 4.28 m | 2.74 m | 4.28 m x 2.74 m |
| Main Level | Kitchen | 3.66 m | 3.07 m | 3.66 m x 3.07 m |
| Main Level | Primary Bedroom | 4.05 m | 3.49 m | 4.05 m x 3.49 m |
| Main Level | Bedroom 2 | 4.07 m | 2.72 m | 4.07 m x 2.72 m |
| Main Level | Bedroom 3 | 2.98 m | 2.93 m | 2.98 m x 2.93 m |
| Main Level | Breakfast | 3.66 m | 2.59 m | 3.66 m x 2.59 m |

