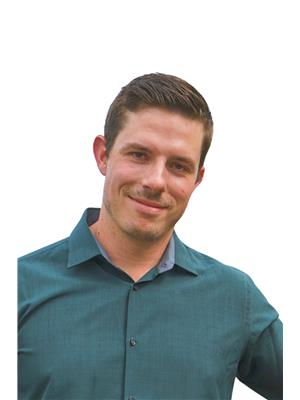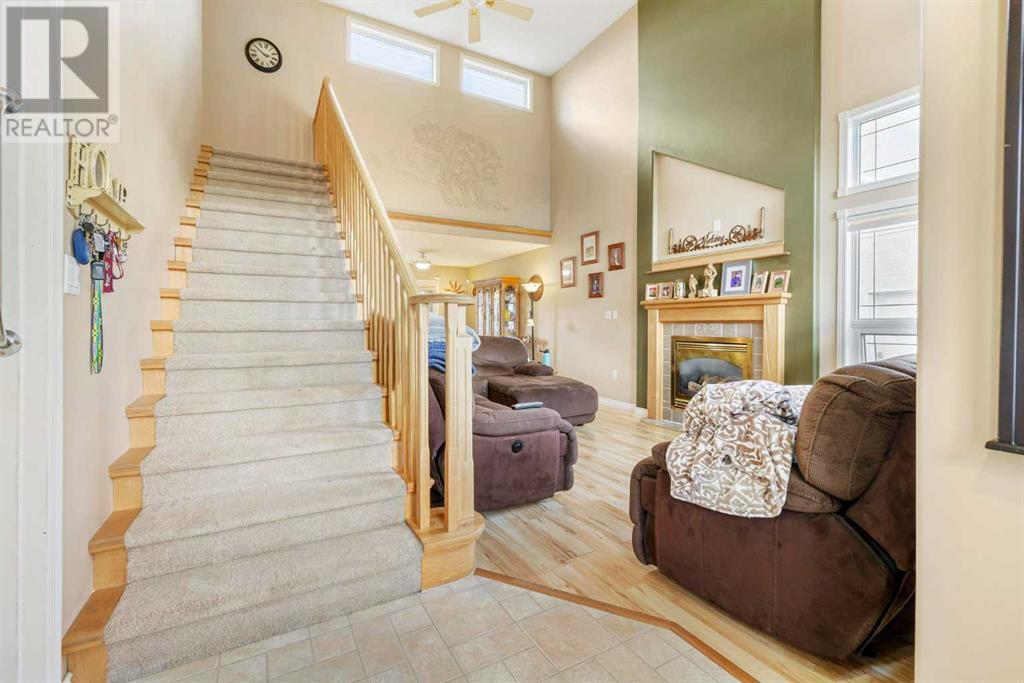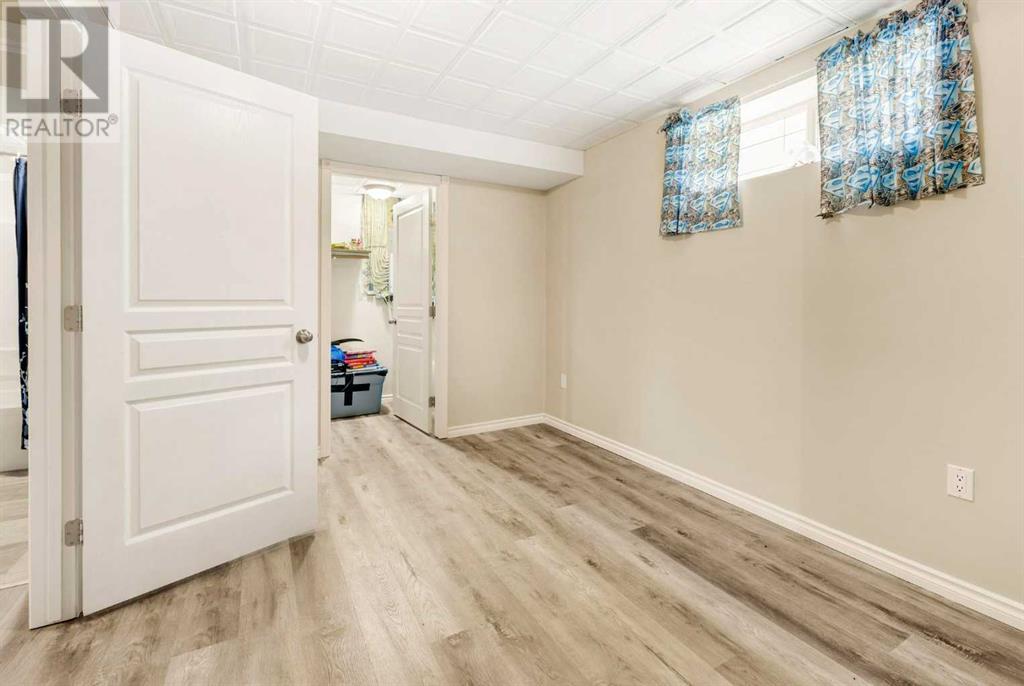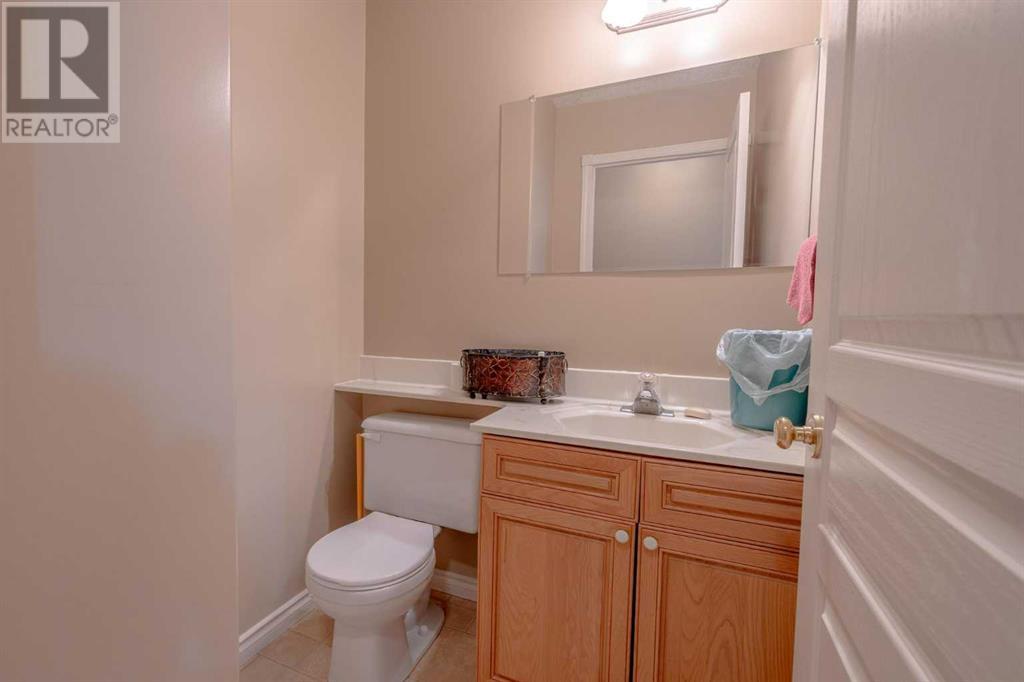LOADING
$419,900
5809 12a Avenue, Edson, Alberta T7E 1W5 (27093621)
4 Bedroom
4 Bathroom
1415.25 sqft
Fireplace
None
Forced Air
5809 12A Avenue
Edson, Alberta T7E1W5
Welcome to your dream family home, perfectly situated in a tranquil cul-de-sac just one block from the local elementary school. This charming residence features a private master bedroom on the main floor, complete with a walk-in closet and a luxurious 4-piece ensuite. The open-concept living and dining area boasts stunning high ceilings that extend to the second level, creating an airy and spacious feel. The kitchen offers abundant oak cabinetry, a corner pantry, and a cozy breakfast nook, ideal for family meals. A gas fireplace in the living room adds warmth and ambiance, while patio doors off the dining room lead to a rear deck, perfect for outdoor entertaining. Upstairs, you'll find two additional bedrooms and a 4-piece bathroom, complemented by a separate powder room. The nicely updated basement includes a large family room, a fourth bedroom, and a beautiful 4-piece bathroom. Three of the four bedrooms feature walk-in closets, providing ample storage space. Recent updates include basement flooring (2 yrs), HWT (2 yrs), rear deck (1yr), as well as brand new shingles spring 2024. The backyard is a private oasis with a fire pit surrounded by unistone landscaping, and the yard is fully fenced with a large gate accessible from the back alley. This home combines modern comforts with practical amenities, making it the perfect place for your family to create lasting memories. (id:50955)
Property Details
| MLS® Number | A2144508 |
| Property Type | Single Family |
| Community Name | Edson |
| AmenitiesNearBy | Schools |
| Features | Cul-de-sac, Back Lane |
| ParkingSpaceTotal | 4 |
| Plan | 9722859 |
| Structure | Deck |
Building
| BathroomTotal | 4 |
| BedroomsAboveGround | 3 |
| BedroomsBelowGround | 1 |
| BedroomsTotal | 4 |
| Appliances | Washer, Refrigerator, Dishwasher, Oven, Dryer, Microwave |
| BasementDevelopment | Finished |
| BasementType | Full (finished) |
| ConstructedDate | 1998 |
| ConstructionMaterial | Poured Concrete, Wood Frame |
| ConstructionStyleAttachment | Detached |
| CoolingType | None |
| ExteriorFinish | Concrete, Stucco |
| FireplacePresent | Yes |
| FireplaceTotal | 1 |
| FlooringType | Laminate, Vinyl |
| FoundationType | Poured Concrete |
| HalfBathTotal | 1 |
| HeatingType | Forced Air |
| StoriesTotal | 1 |
| SizeInterior | 1415.25 Sqft |
| TotalFinishedArea | 1415.25 Sqft |
| Type | House |
Parking
| Attached Garage | 2 |
Land
| Acreage | No |
| FenceType | Fence |
| LandAmenities | Schools |
| SizeFrontage | 9.53 M |
| SizeIrregular | 459.00 |
| SizeTotal | 459 M2|4,051 - 7,250 Sqft |
| SizeTotalText | 459 M2|4,051 - 7,250 Sqft |
| ZoningDescription | R-1c |
Rooms
| Level | Type | Length | Width | Dimensions |
|---|---|---|---|---|
| Basement | 4pc Bathroom | 4.92 Ft x 7.92 Ft | ||
| Basement | Bedroom | 9.33 Ft x 13.25 Ft | ||
| Basement | Recreational, Games Room | 26.33 Ft x 27.92 Ft | ||
| Basement | Furnace | 7.67 Ft x 8.00 Ft | ||
| Main Level | 2pc Bathroom | 5.08 Ft x 5.00 Ft | ||
| Main Level | 4pc Bathroom | 8.00 Ft x 4.92 Ft | ||
| Main Level | Dining Room | 11.25 Ft x 10.33 Ft | ||
| Main Level | Foyer | 6.00 Ft x 8.42 Ft | ||
| Main Level | Kitchen | 10.42 Ft x 10.33 Ft | ||
| Main Level | Living Room | 11.75 Ft x 18.33 Ft | ||
| Main Level | Primary Bedroom | 12.75 Ft x 13.75 Ft | ||
| Upper Level | 4pc Bathroom | 5.00 Ft x 10.33 Ft | ||
| Upper Level | Bedroom | 12.08 Ft x 10.83 Ft | ||
| Upper Level | Bedroom | 13.42 Ft x 9.08 Ft |
Angeline Rolf
Realtor®
- 780-678-6252
- 780-672-7761
- 780-672-7764
- [email protected]
-
Battle River Realty
4802-49 Street
Camrose, AB
T4V 1M9
Listing Courtesy of:


CENTURY 21 TWIN REALTY
5014 4 Avenue
Edson, Alberta T7E 1V6
5014 4 Avenue
Edson, Alberta T7E 1V6










































