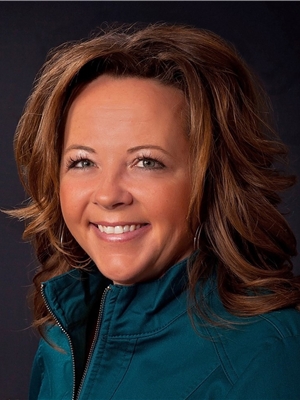Amy Ripley
- 780-881-7282
- 780-672-7761
- 780-672-7764
- [email protected]
-
Battle River Realty
4802-49 Street
Camrose, AB
T4V 1M9
Well maintained home with a unique floor plan and a new garage on a fenced corner lot. Spacious entrance welcomes you into the home with room for all your guests and a large coat closet. The open floor plan of the main level offers a big window in the living room and patio doors off the dining area to the deck. Roomy kitchen with ample cabinet space and countertops plus a pantry. Up a few stairs to a spacious master suite with a walk-in closet and 3 piece ensuite, another good sized bedroom and a full 4 piece guest bathroom. Head down a few stairs to a fabulous family room with access to the deck plus a convenient laundry room. The basement levels offers one more big bedroom, a great office space, a 3 piece bathroom and excellent storage with a huge accessible crawl space and a storage room off the bedroom. The home features updated engineered hardwood and tile floors in the main living areas and vinyl plank in the bathrooms, new hot water tank in 2021 and shingles on 2018. Outside the 2 tiered deck has access from 2 levels of the home and is a great entertaining space with 3 natural gas hookups for the BBQ and fire table and is set up for a hot tub. The 24x24 detached garage was built in 2023 with a 8x16' door and 10' walls with lots of room for your vehicle and your toys. Fenced yard with a gravel fire pit area or use it for RV parking with an access gate available. (id:50955)
| MLS® Number | A2127741 |
| Property Type | Single Family |
| Community Name | Creekside |
| AmenitiesNearBy | Playground |
| Features | Back Lane, Pvc Window, No Animal Home, Gas Bbq Hookup |
| ParkingSpaceTotal | 2 |
| Plan | 0621715 |
| Structure | Shed, Deck |
| BathroomTotal | 3 |
| BedroomsAboveGround | 2 |
| BedroomsBelowGround | 1 |
| BedroomsTotal | 3 |
| Appliances | Refrigerator, Dishwasher, Stove, Microwave Range Hood Combo, Window Coverings, Garage Door Opener, Washer & Dryer |
| ArchitecturalStyle | 4 Level |
| BasementDevelopment | Finished |
| BasementType | Partial (finished) |
| ConstructedDate | 2005 |
| ConstructionMaterial | Wood Frame |
| ConstructionStyleAttachment | Detached |
| CoolingType | None |
| ExteriorFinish | Vinyl Siding |
| FlooringType | Carpeted, Hardwood, Tile, Vinyl |
| FoundationType | Poured Concrete |
| HeatingFuel | Natural Gas |
| HeatingType | Forced Air |
| SizeInterior | 1620 Sqft |
| TotalFinishedArea | 1620 Sqft |
| Type | House |
| Detached Garage | 2 |
| Acreage | No |
| FenceType | Fence |
| LandAmenities | Playground |
| LandscapeFeatures | Landscaped |
| SizeDepth | 34.75 M |
| SizeFrontage | 15.24 M |
| SizeIrregular | 5662.00 |
| SizeTotal | 5662 Sqft|4,051 - 7,250 Sqft |
| SizeTotalText | 5662 Sqft|4,051 - 7,250 Sqft |
| ZoningDescription | Rl |
| Level | Type | Length | Width | Dimensions |
|---|---|---|---|---|
| Second Level | Primary Bedroom | 14.08 Ft x 10.75 Ft | ||
| Second Level | 3pc Bathroom | 8.25 Ft x 7.33 Ft | ||
| Second Level | Bedroom | 12.17 Ft x 9.58 Ft | ||
| Second Level | 4pc Bathroom | 9.83 Ft x 4.83 Ft | ||
| Basement | Bedroom | 14.42 Ft x 8.33 Ft | ||
| Basement | Office | 9.83 Ft x 10.42 Ft | ||
| Basement | 3pc Bathroom | 8.17 Ft x 4.92 Ft | ||
| Basement | Storage | 10.83 Ft x 5.25 Ft | ||
| Lower Level | Family Room | 21.92 Ft x 21.33 Ft | ||
| Lower Level | Laundry Room | 7.25 Ft x 4.92 Ft | ||
| Main Level | Foyer | 8.83 Ft x 5.33 Ft | ||
| Main Level | Living Room | 17.33 Ft x 12.17 Ft | ||
| Main Level | Kitchen | 11.75 Ft x 11.83 Ft | ||
| Main Level | Dining Room | 16.83 Ft x 9.33 Ft |


(403) 844-3030
(403) 887-3165
www.remaxrockymountainhouse.com/


(403) 844-3030
(403) 887-3165
www.remaxrockymountainhouse.com/