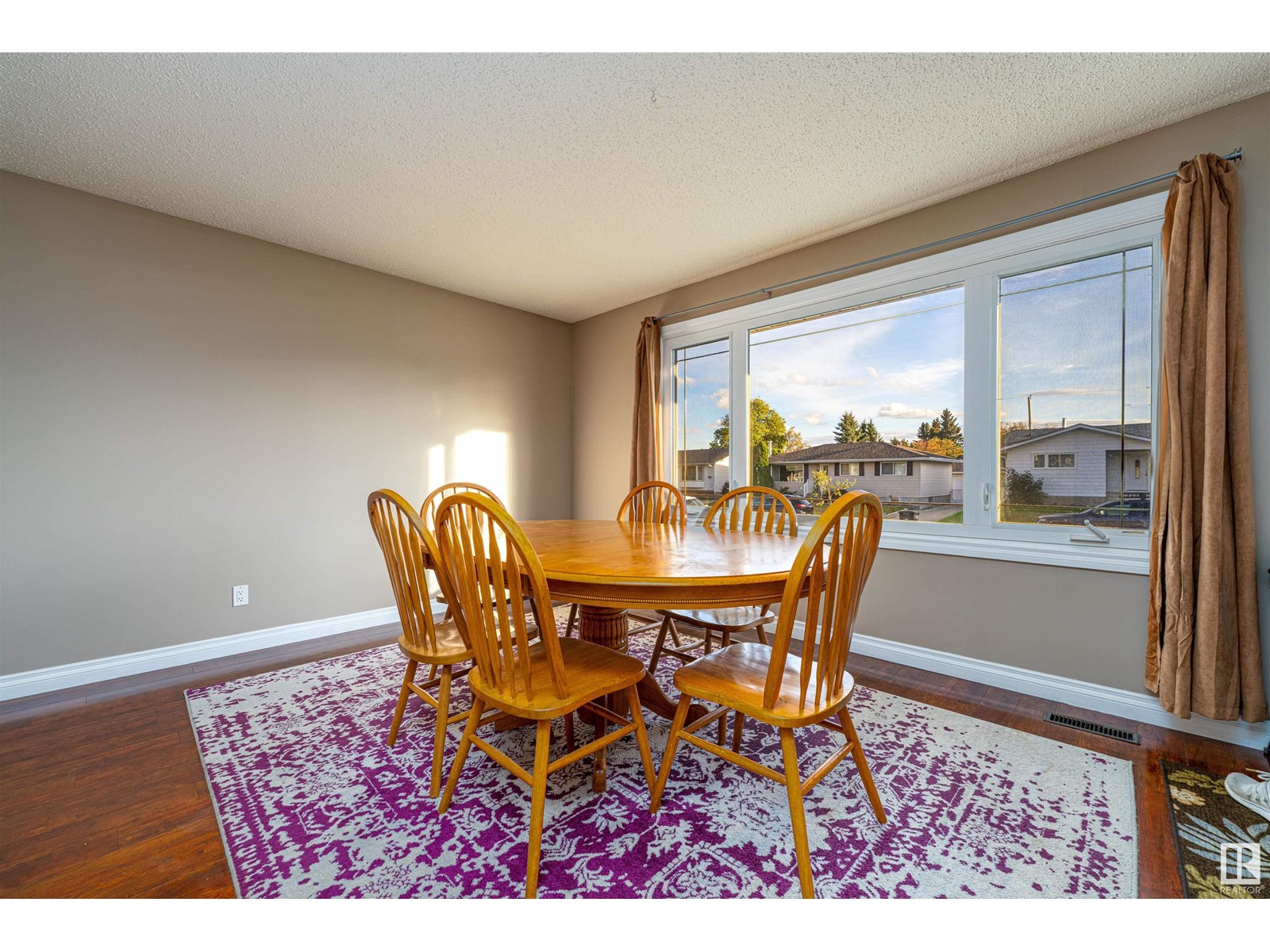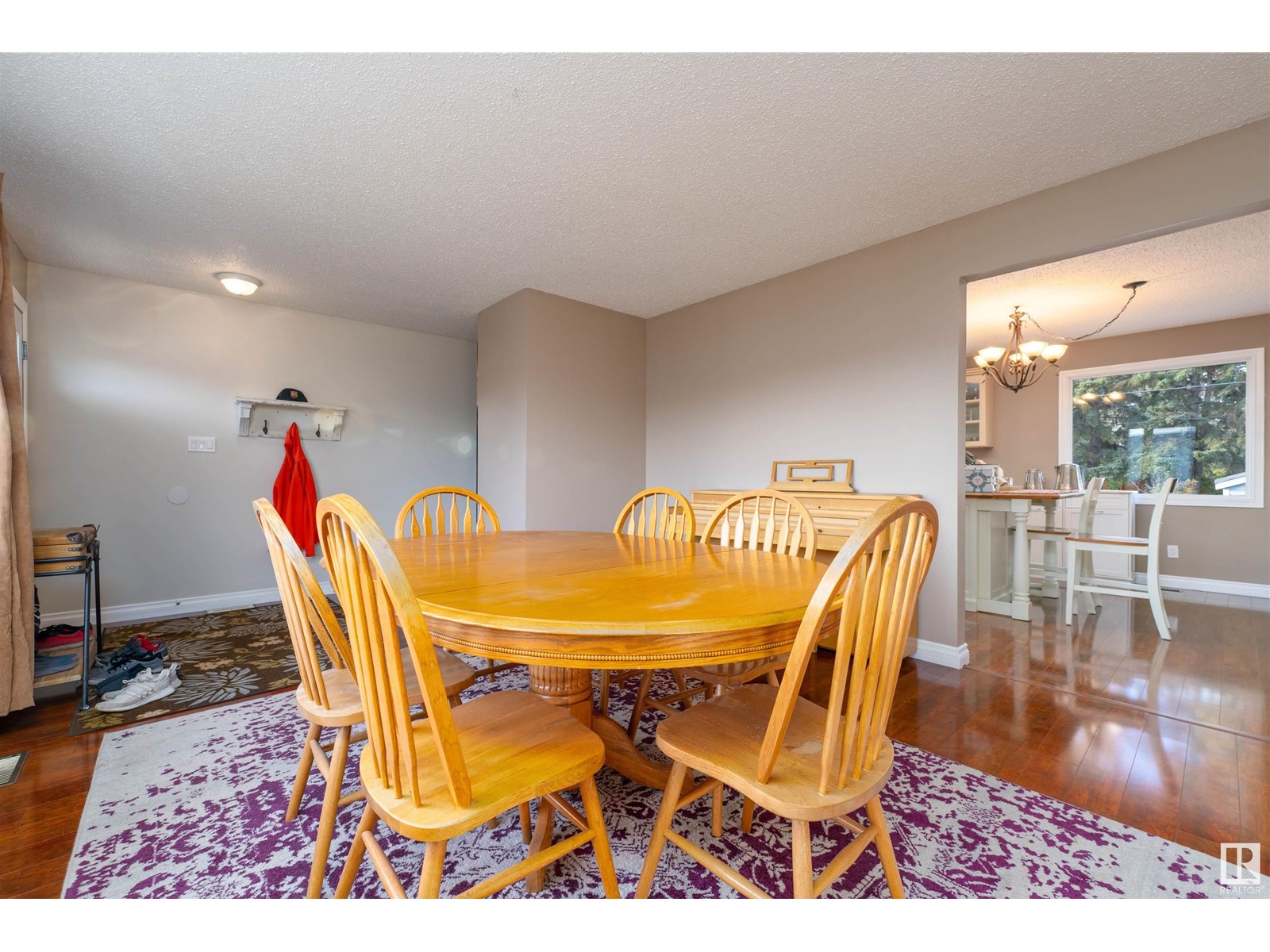LOADING
$315,500
5816 51 Av, Redwater, Alberta T0A 2W0 (27552198)
3 Bedroom
2 Bathroom
1090.8147 sqft
Bungalow
Fireplace
Central Air Conditioning
Forced Air
5816 51 AV
Redwater, Alberta T0A2W0
Welcome home to this cozy bungalow with many upgrades in the heart of Redwater! The main floor features a great size living area and stunning updated kitchen with newer appliances, down the hallway youll find 2 good size bedrooms, a full bath and master bedroom with a half ensuite. Head to the basement and youll find a huge family room with fireplace for those cold winters, laundry room, and potential for a 4th bedroom! Outside youll find a spacious fenced in yard BACKING ONTO A PARK with two storage sheds, and a firepit perfect for entertaining. Some upgrades to the home include, new windows throughout the main floor, as well as new carpet and hardwood upstairs, and new vinyl plank in the basement. Roof was done just 5 years ago, new central A/C unit and furnace. Located just steps away from the golf course, and a couple blocks away from schools, the recreation centre, shopping, and the swimming pool. Perfect for a young family! (id:50955)
Property Details
| MLS® Number | E4410697 |
| Property Type | Single Family |
| Neigbourhood | Redwater |
| AmenitiesNearBy | Park, Playground, Schools, Shopping |
| CommunityFeatures | Public Swimming Pool |
| Features | See Remarks, No Back Lane |
Building
| BathroomTotal | 2 |
| BedroomsTotal | 3 |
| Appliances | Dishwasher, Dryer, Freezer, Microwave Range Hood Combo, Refrigerator, Stove, Washer, See Remarks |
| ArchitecturalStyle | Bungalow |
| BasementDevelopment | Partially Finished |
| BasementType | Full (partially Finished) |
| ConstructedDate | 1975 |
| ConstructionStyleAttachment | Detached |
| CoolingType | Central Air Conditioning |
| FireplaceFuel | Wood |
| FireplacePresent | Yes |
| FireplaceType | Unknown |
| HalfBathTotal | 1 |
| HeatingType | Forced Air |
| StoriesTotal | 1 |
| SizeInterior | 1090.8147 Sqft |
| Type | House |
Parking
| Stall | |
| Parking Pad |
Land
| Acreage | No |
| FenceType | Fence |
| LandAmenities | Park, Playground, Schools, Shopping |
| SizeIrregular | 587.61 |
| SizeTotal | 587.61 M2 |
| SizeTotalText | 587.61 M2 |
Rooms
| Level | Type | Length | Width | Dimensions |
|---|---|---|---|---|
| Main Level | Living Room | 3.82 m | 3.3 m | 3.82 m x 3.3 m |
| Main Level | Dining Room | 3.82 m | 2.58 m | 3.82 m x 2.58 m |
| Main Level | Kitchen | 3.71 m | 4.83 m | 3.71 m x 4.83 m |
| Main Level | Primary Bedroom | 3.51 m | 3.15 m | 3.51 m x 3.15 m |
| Main Level | Bedroom 2 | 3.54 m | 3.17 m | 3.54 m x 3.17 m |
| Main Level | Bedroom 3 | 3.55 m | 2.56 m | 3.55 m x 2.56 m |
Nicole Jensen
Realtor®
Listing Courtesy of:




































