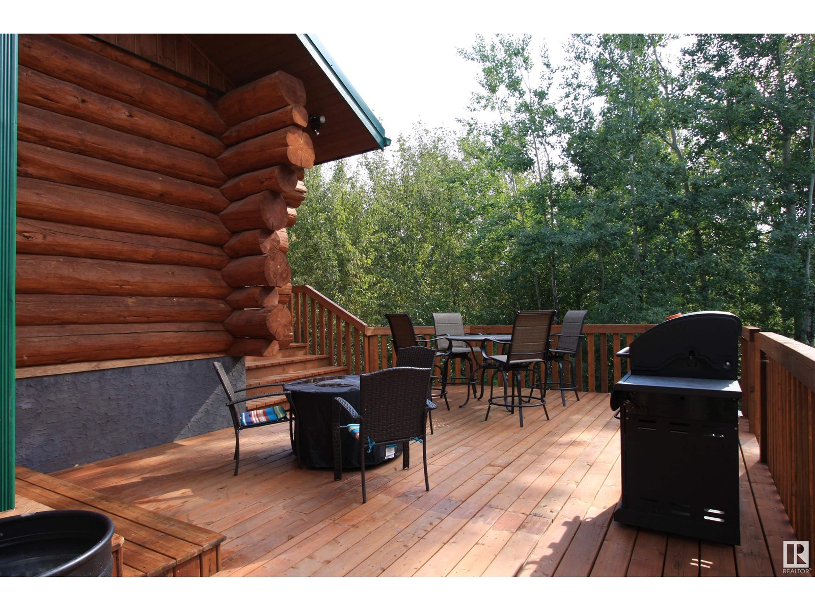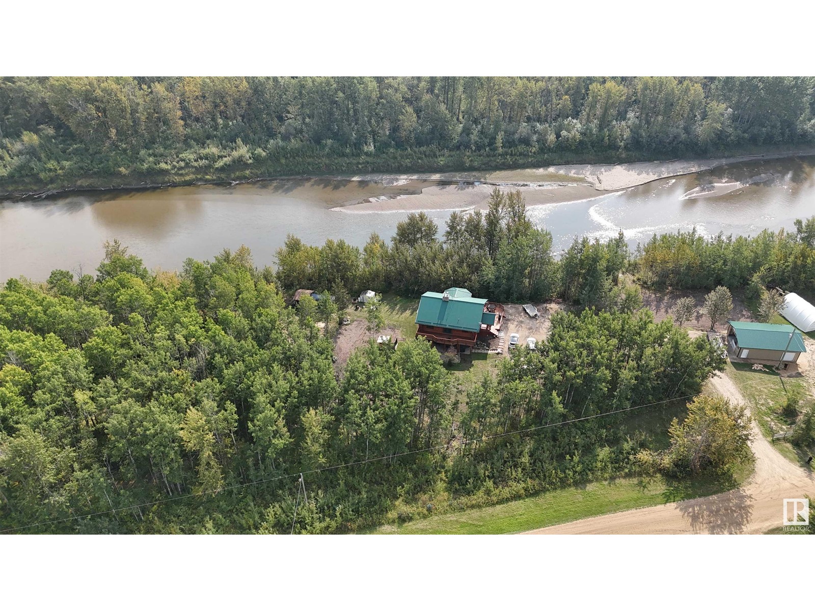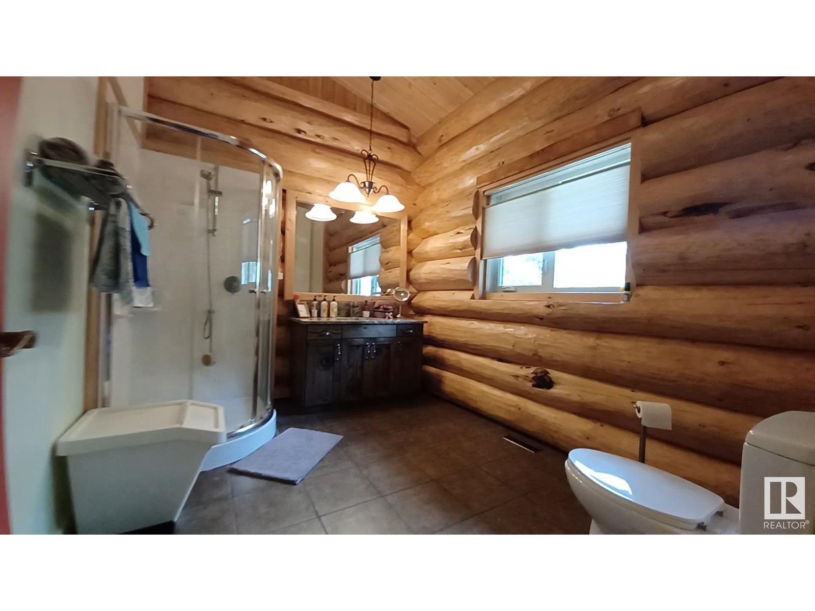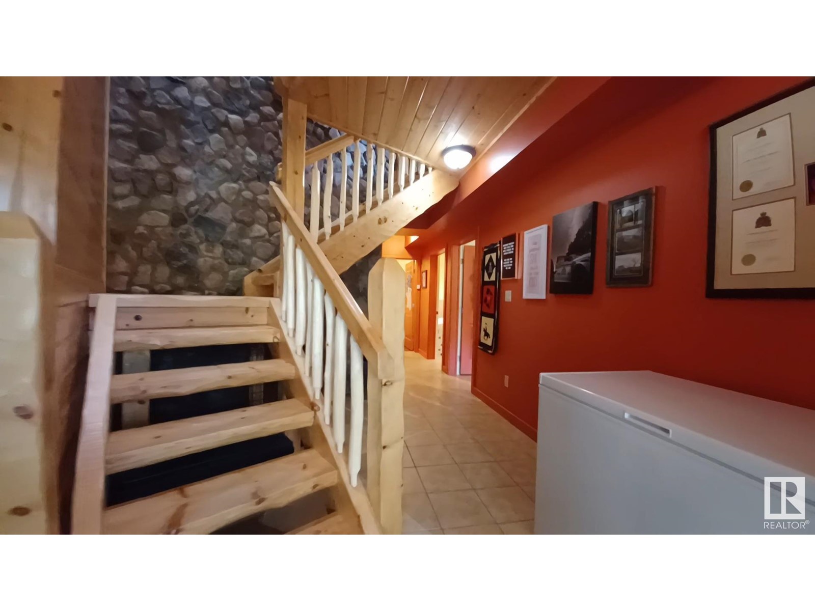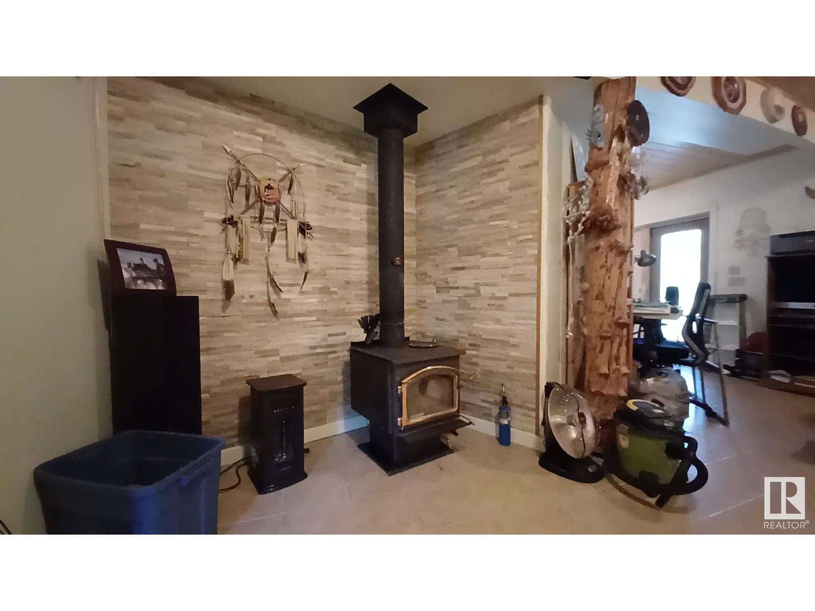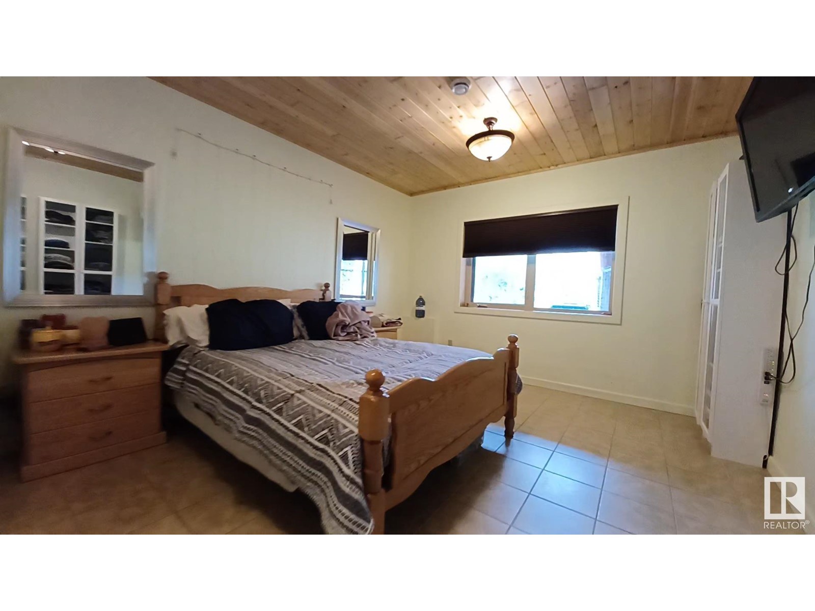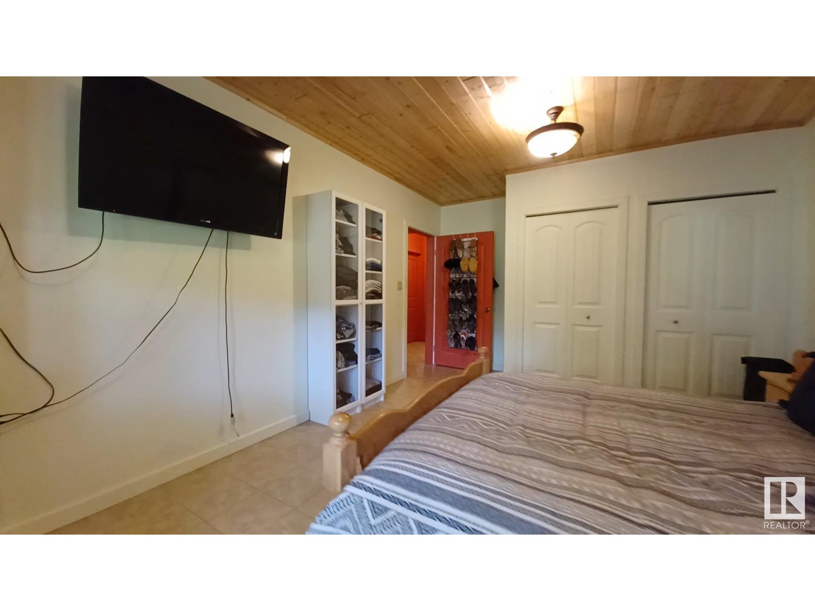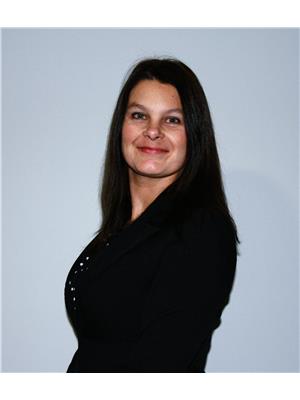LOADING
$699,000
58211 Rr 31, Rural Barrhead County, Alberta T7N 1N4 (27416412)
3 Bedroom
2 Bathroom
1328.8047 sqft
Bungalow
Fireplace
Forced Air, In Floor Heating
Waterfront
Acreage
58211 RR 31
Rural Barrhead County, Alberta T7N1N4
Looking for a piece of paradise on the Pembina River? This is it! Nestled on 2.79 acres just 15 minutes from Barrhead, this custom-built 3-bedroom log home is a nature lover's dream. Swim, fish, or canoe whenever you like...this river offers year-round fun for the whole family. Multiple decks, providing sun or shade options, an open-concept main floor, and a fully finished walkout basement. Cozy up by the grand rock fireplace or watch wildlife from the dining room with deck access for BBQing. The hickory kitchen features granite counters, stainless appliances including a double oven, custom pantry, and large island with seating. A bedroom & spacious bath complete this level. The impressive log staircase leads to a finished basement with in-floor heat, 2 bedrooms, a 4-piece bath with a tile walk-in shower & jet tub, laundry, and storage. Enjoy the large family room with a wood stove. The brand new 24x36 garage has its own 100A service and a 9x16 overhead door plus a side door! (id:50955)
Property Details
| MLS® Number | E4406511 |
| Property Type | Single Family |
| Features | Private Setting, See Remarks |
| Structure | Deck, Dog Run - Fenced In |
| WaterFrontType | Waterfront |
Building
| BathroomTotal | 2 |
| BedroomsTotal | 3 |
| Appliances | Dishwasher, Dryer, Hood Fan, Refrigerator, Storage Shed, Stove, Washer, Window Coverings, Wine Fridge |
| ArchitecturalStyle | Bungalow |
| BasementDevelopment | Finished |
| BasementType | Full (finished) |
| ConstructedDate | 2012 |
| ConstructionStyleAttachment | Detached |
| FireplaceFuel | Wood |
| FireplacePresent | Yes |
| FireplaceType | Unknown |
| HeatingType | Forced Air, In Floor Heating |
| StoriesTotal | 1 |
| SizeInterior | 1328.8047 Sqft |
| Type | House |
Parking
| Detached Garage | |
| RV | |
| See Remarks |
Land
| AccessType | Boat Access |
| Acreage | Yes |
| FrontsOn | Waterfront |
| SizeIrregular | 2.79 |
| SizeTotal | 2.79 Ac |
| SizeTotalText | 2.79 Ac |
Rooms
| Level | Type | Length | Width | Dimensions |
|---|---|---|---|---|
| Basement | Family Room | 3.61 m | 6.07 m | 3.61 m x 6.07 m |
| Basement | Bedroom 2 | 3.66 m | 4.75 m | 3.66 m x 4.75 m |
| Basement | Bedroom 3 | 3.02 m | 3.05 m | 3.02 m x 3.05 m |
| Main Level | Living Room | 3.38 m | 5.92 m | 3.38 m x 5.92 m |
| Main Level | Dining Room | 3.33 m | 3.05 m | 3.33 m x 3.05 m |
| Main Level | Kitchen | 3.91 m | 4.19 m | 3.91 m x 4.19 m |
| Main Level | Primary Bedroom | 3.28 m | 4.27 m | 3.28 m x 4.27 m |
Joanie Johnson
Realtor®
- 780-385-1889
- 780-672-7761
- 780-672-7764
- [email protected]
-
Battle River Realty
4802-49 Street
Camrose, AB
T4V 1M9



