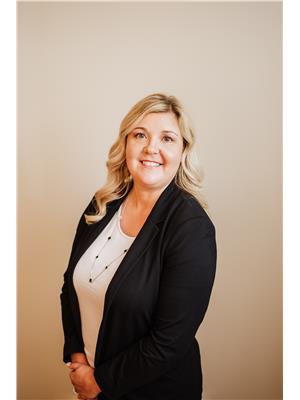Trevor McTavish
Realtor®️
- 780-678-4678
- 780-672-7761
- 780-672-7764
- [email protected]
-
Battle River Realty
4802-49 Street
Camrose, AB
T4V 1M9
Just Minutes from St. Paul nestled on 6.84 acres of picturesque land, this charming 1 1/2 story home offers the perfect blend of country living and town convenience. Featuring 4 spacious bedrooms, this home is ideal for family living. The open country kitchen is the heart of the home, offering a warm and inviting space for meal prep, dining, and entertaining. Natural light pours in throughout the home, creating a bright, welcoming atmosphere. Outside, you’ll find 5 acres of beautifully landscaped yard, providing plenty of room for gardening, outdoor recreation, or even future expansion. A new 2023 tarp shop adds valuable storage and workspace, perfect for hobbies or equipment. Recent updates, including a new furnace and hot water tank (both 2022), ensure year-round comfort and efficiency.This unique property offers the perfect mix of peaceful country living and modern convenience – an ideal place to call home. Don’t miss out on this exceptional opportunity! (id:50955)
| MLS® Number | E4410377 |
| Property Type | Single Family |
| Features | Treed, Flat Site, Paved Lane |
| Structure | Deck |
| BathroomTotal | 2 |
| BedroomsTotal | 4 |
| Appliances | Dishwasher, Dryer, Fan, Refrigerator, Storage Shed, Stove, Washer, Window Coverings |
| BasementDevelopment | Unfinished |
| BasementType | None (unfinished) |
| ConstructedDate | 1935 |
| ConstructionStyleAttachment | Detached |
| FireProtection | Smoke Detectors |
| HalfBathTotal | 1 |
| HeatingType | Forced Air |
| StoriesTotal | 2 |
| SizeInterior | 1832.9863 Sqft |
| Type | House |
| Detached Garage |
| Acreage | Yes |
| SizeIrregular | 6.84 |
| SizeTotal | 6.84 Ac |
| SizeTotalText | 6.84 Ac |
| Level | Type | Length | Width | Dimensions |
|---|---|---|---|---|
| Main Level | Living Room | 3.96 m | 3.67 m | 3.96 m x 3.67 m |
| Main Level | Dining Room | 3.65 m | 3.35 m | 3.65 m x 3.35 m |
| Main Level | Kitchen | 4.28 m | 3.06 m | 4.28 m x 3.06 m |
| Main Level | Laundry Room | 3.67 m | 2.77 m | 3.67 m x 2.77 m |
| Upper Level | Primary Bedroom | 7.62 m | 3.04 m | 7.62 m x 3.04 m |
| Upper Level | Bedroom 2 | 3.67 m | 2.76 m | 3.67 m x 2.76 m |
| Upper Level | Bedroom 3 | 3.67 m | 2.74 m | 3.67 m x 2.74 m |
| Upper Level | Bedroom 4 | Measurements not available |

