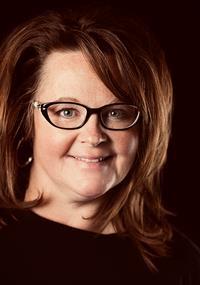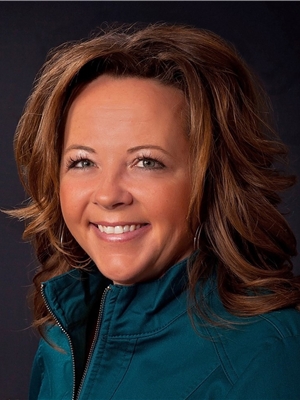Taylor Mitchell
Realtor®
- 780-781-7078
- 780-672-7761
- 780-672-7764
- [email protected]
-
Battle River Realty
4802-49 Street
Camrose, AB
T4V 1M9
Fully Finished Bi-Level in a family friendly neighborhood close to St. Matthews School. The main level has newer vinyl plank flooring with an open kitchen, dining and living area with a big bay window. The primary bedroom has a large walk-in closet, a two piece ensuite and a wall mounted tv that will stay. There are two additional bedrooms plus a full bathroom on the main level and from the covered back deck there's a subtle view of the mountains. The lower level has a convenient walk out to the back yard and a large rec room with a free standing gas stove. The fourth bedroom is oversized and there's a three piece bathroom and a spacious laundry room with the washer and dryer included. The 24 x 24' detached garage is fully finished and heated. Additional parking area off the back alley, fenced yard and the storage shed is included. This home is available for a quick possession. (id:50955)
| MLS® Number | A2183760 |
| Property Type | Single Family |
| AmenitiesNearBy | Schools |
| Features | Back Lane |
| ParkingSpaceTotal | 2 |
| Plan | 8122735 |
| Structure | Shed, Deck |
| BathroomTotal | 3 |
| BedroomsAboveGround | 3 |
| BedroomsBelowGround | 1 |
| BedroomsTotal | 4 |
| Appliances | Refrigerator, Dishwasher, Stove, Window Coverings, Washer & Dryer |
| ArchitecturalStyle | Bi-level |
| BasementDevelopment | Finished |
| BasementFeatures | Walk Out |
| BasementType | Full (finished) |
| ConstructedDate | 1984 |
| ConstructionMaterial | Wood Frame |
| ConstructionStyleAttachment | Detached |
| CoolingType | None |
| FireplacePresent | Yes |
| FireplaceTotal | 1 |
| FlooringType | Carpeted, Vinyl Plank |
| FoundationType | Wood |
| HalfBathTotal | 1 |
| HeatingFuel | Natural Gas |
| HeatingType | Forced Air |
| SizeInterior | 1028 Sqft |
| TotalFinishedArea | 1028 Sqft |
| Type | House |
| Detached Garage | 2 |
| Acreage | No |
| FenceType | Fence |
| LandAmenities | Schools |
| LandscapeFeatures | Landscaped |
| SizeDepth | 36.88 M |
| SizeFrontage | 17.68 M |
| SizeIrregular | 7069.00 |
| SizeTotal | 7069 Sqft|4,051 - 7,250 Sqft |
| SizeTotalText | 7069 Sqft|4,051 - 7,250 Sqft |
| ZoningDescription | Rl - Low Density Residential |
| Level | Type | Length | Width | Dimensions |
|---|---|---|---|---|
| Lower Level | Recreational, Games Room | 23.00 Ft x 13.92 Ft | ||
| Lower Level | Bedroom | 19.17 Ft x 11.17 Ft | ||
| Lower Level | 3pc Bathroom | 7.92 Ft x 4.25 Ft | ||
| Lower Level | Furnace | 6.00 Ft x 8.00 Ft | ||
| Lower Level | Laundry Room | 11.33 Ft x 9.17 Ft | ||
| Main Level | Living Room | 14.00 Ft x 12.50 Ft | ||
| Main Level | Kitchen | 10.00 Ft x 10.75 Ft | ||
| Main Level | Dining Room | 14.25 Ft x 9.17 Ft | ||
| Main Level | Primary Bedroom | 10.75 Ft x 12.75 Ft | ||
| Main Level | 2pc Bathroom | Measurements not available | ||
| Main Level | Bedroom | 10.42 Ft x 8.00 Ft | ||
| Main Level | Bedroom | 10.50 Ft x 8.33 Ft | ||
| Main Level | 4pc Bathroom | 5.92 Ft x 6.25 Ft |


(403) 844-3030
(403) 887-3165
www.remaxrockymountainhouse.com/


(403) 844-3030
(403) 887-3165
www.remaxrockymountainhouse.com/