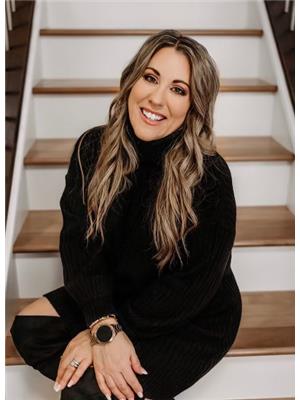Angeline Rolf
Realtor®
- 780-678-6252
- 780-672-7761
- 780-672-7764
- [email protected]
-
Battle River Realty
4802-49 Street
Camrose, AB
T4V 1M9
Welcome to 5838 10th Ave in the beautiful Westhaven area of Edson, Alberta. This beautifully updated home features new vinyl plank flooring throughout, refinished cabinets, and the entire home has been freshly painted, giving it a modern and inviting feel.The main floor boasting a kitchen with new flooring and beautiful refinished cabinets, living room, and a sunken dining room with a brick-facing wood-burning fireplace. The primary bedroom features a two-piece ensuite that has been updated, along with two additional bedrooms and a main bathroom. Downstairs, you'll find a finished basement with a secondary kitchen , living room, great storage, two more bedrooms and a three-piece washroom.Situated on a corner lot, this property offers ample parking and a large fenced yard with a patio and gazebo, perfect for entertaining and summer barbecues. With a total of five bedrooms and 2 1/2 bathrooms, this home has plenty of space for your family to spread out and enjoy.Don't miss out on this fantastic opportunity to own a beautifully updated home in a great location! (id:50955)
| MLS® Number | A2136011 |
| Property Type | Single Family |
| Community Name | Edson |
| AmenitiesNearBy | Golf Course, Park, Playground, Schools, Shopping |
| CommunityFeatures | Golf Course Development |
| Features | See Remarks, Gas Bbq Hookup |
| ParkingSpaceTotal | 4 |
| Plan | 7722450 |
| Structure | Shed |
| BathroomTotal | 3 |
| BedroomsAboveGround | 3 |
| BedroomsBelowGround | 2 |
| BedroomsTotal | 5 |
| Appliances | Refrigerator, Range - Electric, Dishwasher, Microwave, Hood Fan, Window Coverings, Washer & Dryer |
| ArchitecturalStyle | Bungalow |
| BasementDevelopment | Finished |
| BasementType | Full (finished) |
| ConstructedDate | 1978 |
| ConstructionStyleAttachment | Detached |
| CoolingType | None |
| ExteriorFinish | Brick, Composite Siding |
| FireplacePresent | Yes |
| FireplaceTotal | 1 |
| FlooringType | Laminate, Tile, Vinyl, Vinyl Plank |
| FoundationType | Poured Concrete |
| HalfBathTotal | 1 |
| HeatingFuel | Natural Gas |
| HeatingType | Forced Air |
| StoriesTotal | 1 |
| SizeInterior | 1263 Sqft |
| TotalFinishedArea | 1263 Sqft |
| Type | House |
| UtilityWater | Municipal Water |
| Interlocked | |
| Other | |
| Parking Pad |
| Acreage | No |
| FenceType | Fence |
| LandAmenities | Golf Course, Park, Playground, Schools, Shopping |
| LandscapeFeatures | Fruit Trees, Landscaped, Lawn |
| Sewer | Municipal Sewage System |
| SizeFrontage | 18.29 M |
| SizeIrregular | 6653.00 |
| SizeTotal | 6653 Sqft|4,051 - 7,250 Sqft |
| SizeTotalText | 6653 Sqft|4,051 - 7,250 Sqft |
| ZoningDescription | R-1b |
| Level | Type | Length | Width | Dimensions |
|---|---|---|---|---|
| Basement | Living Room | 12.00 Ft x 12.00 Ft | ||
| Basement | Other | 13.42 Ft x 11.00 Ft | ||
| Basement | Bedroom | 7.58 Ft x 12.33 Ft | ||
| Basement | Bedroom | 11.83 Ft x 10.50 Ft | ||
| Basement | Den | 10.00 Ft x 9.50 Ft | ||
| Basement | 3pc Bathroom | 7.00 Ft x 4.50 Ft | ||
| Main Level | Dining Room | 12.50 Ft x 14.33 Ft | ||
| Main Level | Kitchen | 12.00 Ft x 15.00 Ft | ||
| Main Level | Living Room | 12.42 Ft x 14.00 Ft | ||
| Main Level | 4pc Bathroom | 6.58 Ft x 7.00 Ft | ||
| Main Level | Primary Bedroom | 11.58 Ft x 12.00 Ft | ||
| Main Level | 2pc Bathroom | 4.50 Ft x 5.00 Ft | ||
| Main Level | Bedroom | 10.50 Ft x 9.67 Ft | ||
| Main Level | Bedroom | 9.67 Ft x 9.50 Ft |
| Cable | Connected |
| Electricity | Connected |
| Natural Gas | Connected |
| Telephone | Connected |
| Sewer | Connected |
| Water | Connected |

