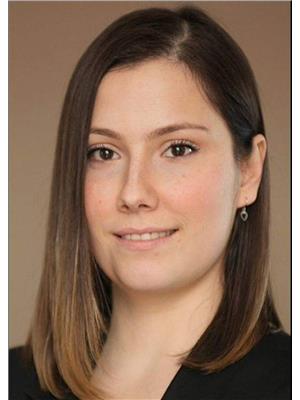58528 RGE RD,171
Rural Smoky Lake County, Alberta T0A3C0
Your Dream Awaits! 10.58 Acres to roam! Home, Fully and Beautifully renovated in July 2021! Bright and spacious. Open concept kitchen and living area. Fresh Paint, New flooring, Cupboards and many more upgrades...Check out the Primary Ensuite!! The land offers many recreational freedoms- Quading, camping, biking, horseback riding and outings to local lakes (Hanmore, Mons, Garner, Upper Mann etc.) It's a Hunter's Paradise!! A fantastic opportunity for a weekend getaway from the busy city life and to enjoy the outdoors.. Or a place to move away from it all!!..With only 7 minutes away from Smoky Lake town (hospital, K-12 school, grocery stores, pharmacies, hardware store, banking, bakery, golf course, RCMP. Lakes, camping, fishing etc) The OVERSIZED double detached garage offers a 14' high door, 8 inch Grey Beam foundation & endless possibilities!! The newer, large deck is a Must See! Much of the property is cleared..and it's Partially fenced & treed surrounding the perimeter. Don't miss it! (id:50955)

