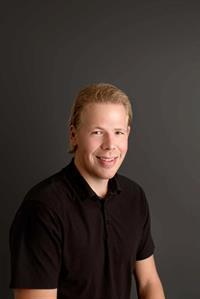Jessica Puddicombe
Owner/Realtor®
- 780-678-9531
- 780-672-7761
- 780-672-7764
- [email protected]
-
Battle River Realty
4802-49 Street
Camrose, AB
T4V 1M9
This 2007 built modular home has an open floor plan that holds a kitchen, dining area, living room, 1 bedroom with a 3pc ensuite bathroom at one end, and 2 more bedrooms and a 4pc bathroom at the other end of the trailer. The hot water tank was just replaced last year. Off the kitchen, there is a large glass patio door that leads outside to the 8 x 18 deck. The yard is fully fenced with lots of room! This is a great starter home or investment property as it is currently rented for $1,600 per month! (id:50955)
| MLS® Number | A2070236 |
| Property Type | Single Family |
| AmenitiesNearBy | Airport, Golf Course, Park, Playground, Recreation Nearby, Schools, Shopping, Water Nearby |
| CommunityFeatures | Golf Course Development, Lake Privileges, Fishing |
| ParkingSpaceTotal | 2 |
| Structure | Deck |
| BathroomTotal | 2 |
| BedroomsAboveGround | 3 |
| BedroomsTotal | 3 |
| Appliances | Refrigerator, Oven, Hood Fan, Washer & Dryer |
| ArchitecturalStyle | Mobile Home |
| ConstructedDate | 2007 |
| ExteriorFinish | Vinyl Siding |
| FlooringType | Carpeted, Linoleum |
| HeatingType | Forced Air |
| StoriesTotal | 1 |
| SizeInterior | 1088 Sqft |
| TotalFinishedArea | 1088 Sqft |
| Type | Mobile Home |
| Parking Pad |
| Acreage | No |
| LandAmenities | Airport, Golf Course, Park, Playground, Recreation Nearby, Schools, Shopping, Water Nearby |
| SizeTotalText | Mobile Home Pad (mhp) |
| Level | Type | Length | Width | Dimensions |
|---|---|---|---|---|
| Main Level | Other | 15.00 Ft x 12.00 Ft | ||
| Main Level | Living Room | 15.00 Ft x 14.50 Ft | ||
| Main Level | 3pc Bathroom | 8.50 Ft x 8.00 Ft | ||
| Main Level | Primary Bedroom | 12.00 Ft x 11.50 Ft | ||
| Main Level | 4pc Bathroom | 7.50 Ft x 5.00 Ft | ||
| Main Level | Bedroom | 8.00 Ft x 8.00 Ft | ||
| Main Level | Bedroom | 9.50 Ft x 11.00 Ft |
