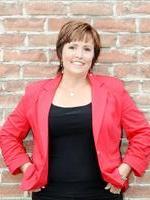Steven Falk
Realtor®
- 780-226-4432
- 780-672-7761
- 780-672-7764
- [email protected]
-
Battle River Realty
4802-49 Street
Camrose, AB
T4V 1M9
Discover the perfect blend of luxury living and practical workspace just minutes from town. This beautiful custom-built 5-bedroom, 3-bathroom bungalow is set on a peaceful and private 7.12-acre lot, offering the ideal retreat that cannot be seen from the road. The home welcomes you with a covered front deck leading to a grand entrance with a 14’ vaulted ceiling and a stunning stonework gas fireplace. Large windows throughout the home bring in an abundance of natural light. The modern kitchen features granite countertops and a large walk-in pantry, perfect for culinary enthusiasts. The luxurious primary bedroom includes a spacious layout, jacuzzi tub, walk-in shower, and a large walk-in closet. The fully developed walk-out basement is equipped with in-floor heating, a theatre room, wet bar, fitness room, and cold storage room, designed for entertainment and relaxation. Thoughtfully designed for accessibility, the home is wheelchair accessible. The 14x40 maintenance-free rear deck overlooks a beautiful water feature, ideal for hosting guests or enjoying nature.For those in need of exceptional garage and shop spaces, the property boasts a double attached heated garage, a triple detached 42x32 heated garage with a 3-piece bathroom, and an expansive 40x50 heated shop with 16-foot doors. The shop features amazing interior finishing, a 2-ton crane, 50 Amp RV outlets, a mezzanine, and a compressed air system. Additionally, the property includes a fenced garden with raised beds and an 8x16 greenhouse set up with power and water. Equipped with an electrical transfer switch and standby generator, this property ensures you are never without power. Every detail of this property has been meticulously maintained, making it a must-see for anyone seeking a luxurious home with exceptional garage and shop spaces. Embrace a life of comfort and convenience, surrounded by nature's beauty. (id:50955)
| MLS® Number | A2145900 |
| Property Type | Single Family |
| AmenitiesNearBy | Airport, Golf Course, Recreation Nearby |
| CommunityFeatures | Golf Course Development |
| Features | See Remarks, Wet Bar, Pvc Window, Closet Organizers |
| ParkingSpaceTotal | 10 |
| Plan | 9926412 |
| Structure | Greenhouse, Deck |
| BathroomTotal | 3 |
| BedroomsAboveGround | 3 |
| BedroomsBelowGround | 2 |
| BedroomsTotal | 5 |
| Appliances | Refrigerator, Dishwasher, Stove, Garage Door Opener, Washer & Dryer |
| ArchitecturalStyle | Bungalow |
| BasementDevelopment | Finished |
| BasementFeatures | Separate Entrance, Walk Out |
| BasementType | Full (finished) |
| ConstructedDate | 2003 |
| ConstructionMaterial | Wood Frame |
| ConstructionStyleAttachment | Detached |
| CoolingType | None |
| ExteriorFinish | Vinyl Siding |
| FireplacePresent | Yes |
| FireplaceTotal | 1 |
| FlooringType | Carpeted, Hardwood, Tile |
| FoundationType | Wood |
| HeatingFuel | Natural Gas |
| HeatingType | Forced Air, In Floor Heating |
| StoriesTotal | 1 |
| SizeInterior | 2034 Sqft |
| TotalFinishedArea | 2034 Sqft |
| Type | House |
| UtilityWater | Well |
| Attached Garage | 2 |
| Gravel | |
| Parking Pad | |
| RV | |
| RV | |
| Detached Garage | 3 |
| Acreage | Yes |
| FenceType | Not Fenced |
| LandAmenities | Airport, Golf Course, Recreation Nearby |
| LandscapeFeatures | Landscaped |
| SizeIrregular | 7.12 |
| SizeTotal | 7.12 Ac|5 - 9.99 Acres |
| SizeTotalText | 7.12 Ac|5 - 9.99 Acres |
| ZoningDescription | Country Residential |
| Level | Type | Length | Width | Dimensions |
|---|---|---|---|---|
| Basement | Family Room | 17.50 Ft x 11.00 Ft | ||
| Basement | Storage | 14.00 Ft x 11.00 Ft | ||
| Basement | Recreational, Games Room | 24.00 Ft x 10.00 Ft | ||
| Basement | 4pc Bathroom | Measurements not available | ||
| Basement | Family Room | 16.00 Ft x 15.00 Ft | ||
| Basement | Bedroom | 15.00 Ft x 10.00 Ft | ||
| Basement | Bedroom | 15.00 Ft x 10.00 Ft | ||
| Basement | Cold Room | 8.00 Ft x 3.00 Ft | ||
| Basement | Storage | 6.00 Ft x 11.00 Ft | ||
| Main Level | Living Room | 16.00 Ft x 18.50 Ft | ||
| Main Level | Dining Room | 11.00 Ft x 16.83 Ft | ||
| Main Level | Other | 21.00 Ft x 11.00 Ft | ||
| Main Level | Laundry Room | 8.00 Ft x 5.00 Ft | ||
| Main Level | Primary Bedroom | 17.00 Ft x 15.00 Ft | ||
| Main Level | Bedroom | 12.00 Ft x 11.00 Ft | ||
| Main Level | Bedroom | 12.00 Ft x 11.00 Ft | ||
| Main Level | 4pc Bathroom | Measurements not available | ||
| Main Level | 4pc Bathroom | Measurements not available |

