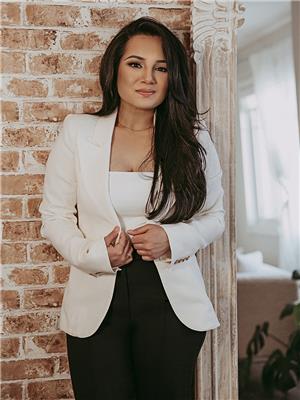Dennis Johnson
Associate Broker
- 780-679-7911
- 780-672-7761
- 780-672-7764
- [email protected]
-
Battle River Realty
4802-49 Street
Camrose, AB
T4V 1M9
| MLS® Number | E4390492 |
| Property Type | Single Family |
| Neigbourhood | Valleyview (Camrose) |
| Features | Exterior Walls- 2x6" |
| Structure | Deck |
| BathroomTotal | 3 |
| BedroomsTotal | 3 |
| Appliances | Dishwasher, Dryer, Garage Door Opener Remote(s), Garage Door Opener, Microwave Range Hood Combo, Refrigerator, Washer, Window Coverings |
| BasementDevelopment | Finished |
| BasementType | Full (finished) |
| ConstructedDate | 2005 |
| ConstructionStyleAttachment | Detached |
| CoolingType | Central Air Conditioning |
| HalfBathTotal | 1 |
| HeatingType | Forced Air |
| StoriesTotal | 2 |
| SizeInterior | 1619.4303 Sqft |
| Type | House |
| Attached Garage | |
| Oversize | |
| RV |
| Acreage | No |
| SizeIrregular | 59.00x143.00 |
| SizeTotalText | 59.00x143.00 |
| Level | Type | Length | Width | Dimensions |
|---|---|---|---|---|
| Main Level | Living Room | 3.79 m | 3.79 m x Measurements not available | |
| Main Level | Dining Room | 3.39 m | 3.39 m x Measurements not available | |
| Main Level | Kitchen | 3.76 m | 3.76 m x Measurements not available | |
| Upper Level | Primary Bedroom | 3.96 m | 3.96 m x Measurements not available | |
| Upper Level | Bedroom 2 | 3.98 m | 3.98 m x Measurements not available | |
| Upper Level | Bedroom 3 | 3.62 m | 3.62 m x Measurements not available |
| MLS® Number | E4390492 |
| Property Type | Single Family |
| Neigbourhood | Valleyview (Camrose) |
| Features | Exterior Walls- 2x6" |
| Structure | Deck |
| BathroomTotal | 3 |
| BedroomsTotal | 3 |
| Appliances | Dishwasher, Dryer, Garage Door Opener Remote(s), Garage Door Opener, Microwave Range Hood Combo, Refrigerator, Washer, Window Coverings |
| BasementDevelopment | Finished |
| BasementType | Full (finished) |
| ConstructedDate | 2005 |
| ConstructionStyleAttachment | Detached |
| CoolingType | Central Air Conditioning |
| HalfBathTotal | 1 |
| HeatingType | Forced Air |
| StoriesTotal | 2 |
| SizeInterior | 1619.4303 Sqft |
| Type | House |
| Attached Garage | |
| Oversize | |
| RV |
| Acreage | No |
| SizeIrregular | 59.00x143.00 |
| SizeTotalText | 59.00x143.00 |
| Level | Type | Length | Width | Dimensions |
|---|---|---|---|---|
| Main Level | Living Room | 3.79 m | 3.79 m x Measurements not available | |
| Main Level | Dining Room | 3.39 m | 3.39 m x Measurements not available | |
| Main Level | Kitchen | 3.76 m | 3.76 m x Measurements not available | |
| Upper Level | Primary Bedroom | 3.96 m | 3.96 m x Measurements not available | |
| Upper Level | Bedroom 2 | 3.98 m | 3.98 m x Measurements not available | |
| Upper Level | Bedroom 3 | 3.62 m | 3.62 m x Measurements not available |



