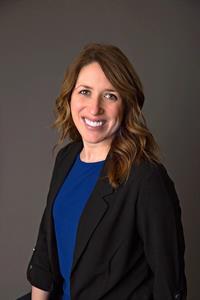592015 Range Road 122 LOT 6
Rural woodlands county, Alberta T7S1P8
IMMACULATE acreage that will wow you from the moment you step through the front door. With 10ft high ceilings and lots of space it will feel very grand. There is a formal dining room off the foyer, that is bright, and overlooks the front yard. You have the option of keeping as formal dining or making it into an office. As you enter the living area you are welcomed by 12ft high ceilings, a custom granite/slate wood burning fireplace with a maple mantle , custom built ins and Brazilian Cherry hard wood floors throughout. The kitchen boasts beautiful maple cabinetry, stainless steel appliances, and adjoins to the dining nook area. Large sliding patio doors off the dining area lead to the 12'x14' deck that overlooks the spring fed pond that is stocked with goldfish. Enjoy the peacefulness, and the abundance of wildlife that visit the pond. The yard has been nicely landscaped and meticulously taken care of over the years. The property is 9.32 acres, and has had a new septic field installed in 2021. There is tons of room on this property for all your favourite activities including horses. On the main level you have a large laundry room just off the garage, a 4 pc bathroom, and an office/bedroom. The Master suite located on the main level is spacious with a beautiful ensuite that a has air jet tub, large vanity and separate toilet. As you head down stairs you are surrounded by natural light from the custom over sized windows that extend down the stairwell. There are 2 large bedrooms with walk in closets, a 4 pc bathroom, and an over sized flex room; which could be used as a gym or a home theatre. The family room is very large and open and has a separate sitting/tv area and a fantastic games area. With 9ft ceilings and large windows this wont feel like the usual basement . This home has a geothermal heating/cooling system which makes it very efficient compared to other systems ; add some solar panels and you could be totally self sufficient. If the space inside this spectacular home wasn't enough you can enjoy the oversized double heated garage. With 1025sqft you have room to park 2 full size vehicles, in floor heat, a heated workshop on its own theromstat with hot/cold taps , and loads of storage. Every part of this property was given tremendous care and thought and no detail was missed. (id:50955)
