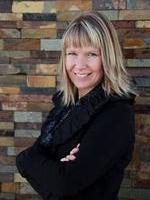Sheena Gamble
Realtor®
- 780-678-1283
- 780-672-7761
- 780-672-7764
- [email protected]
-
Battle River Realty
4802-49 Street
Camrose, AB
T4V 1M9
This immaculate home has 5 bedrooms, 3 baths and a spacious, functioning layout! Plenty of perks in this home! Main floor laundry, neutral vinyl plank flooring, beautiful kitchen with corner pantry and newer appliances within the last 2 years. You’ll love the oversized primary bedroom with walk in closet and 3 pc bath. You’ll find two more bedrooms upstairs and a large living room space. The basement layout is superb! There is a large family room, plenty of storage, 2 bedrooms and a large 3 pc bathroom. The furnace and hot water tank are newer (2021), water softener and reverse osmosis stay. Outside you’ll find a huge deck wrapping around 3 sides, and a meticulously landscaped yard. There are plenty of trees, beautiful open skies and amazing appeal! This property has horse paddocks and is perimeter fenced and cross fenced for horses, has a large pond, electric water bowls and a heated 28x30 detached garage! The shed that stays has power to it! Shingles were re done in 2019. All offered at a great price! Located just down highway 32 close to the AG centre. Pride of ownership is everident here~ such a gem! (id:50955)
| MLS® Number | A2169286 |
| Property Type | Single Family |
| AmenitiesNearBy | Airport, Playground |
| Features | Cul-de-sac |
| Plan | 9422480 |
| Structure | Deck |
| BathroomTotal | 3 |
| BedroomsAboveGround | 3 |
| BedroomsBelowGround | 2 |
| BedroomsTotal | 5 |
| Appliances | Washer, Refrigerator, Dishwasher, Stove, Dryer |
| ArchitecturalStyle | Bungalow |
| BasementDevelopment | Finished |
| BasementType | Full (finished) |
| ConstructedDate | 2003 |
| ConstructionMaterial | Poured Concrete, Wood Frame |
| ConstructionStyleAttachment | Detached |
| CoolingType | None |
| ExteriorFinish | Concrete, Vinyl Siding |
| FlooringType | Carpeted, Tile, Vinyl Plank |
| FoundationType | Poured Concrete |
| HeatingFuel | Natural Gas |
| HeatingType | Forced Air |
| StoriesTotal | 1 |
| SizeInterior | 1269 Sqft |
| TotalFinishedArea | 1269 Sqft |
| Type | House |
| UtilityWater | Well |
| Detached Garage | 2 |
| Garage | |
| Gravel | |
| Heated Garage |
| Acreage | Yes |
| FenceType | Cross Fenced, Fence |
| LandAmenities | Airport, Playground |
| LandscapeFeatures | Fruit Trees, Landscaped, Lawn |
| Sewer | Septic Field, Holding Tank |
| SizeIrregular | 9.88 |
| SizeTotal | 9.88 Ac|5 - 9.99 Acres |
| SizeTotalText | 9.88 Ac|5 - 9.99 Acres |
| ZoningDescription | Cr |
| Level | Type | Length | Width | Dimensions |
|---|---|---|---|---|
| Basement | Bedroom | 9.92 Ft x 9.25 Ft | ||
| Basement | Bedroom | 10.75 Ft x 10.67 Ft | ||
| Basement | Family Room | 24.08 Ft x 12.50 Ft | ||
| Basement | 3pc Bathroom | 6.58 Ft x 9.25 Ft | ||
| Main Level | Kitchen | 13.75 Ft x 7.58 Ft | ||
| Main Level | Dining Room | 6.33 Ft x 10.75 Ft | ||
| Main Level | Living Room | 15.50 Ft x 13.00 Ft | ||
| Main Level | Bedroom | 9.67 Ft x 8.42 Ft | ||
| Main Level | Bedroom | 8.83 Ft x 9.83 Ft | ||
| Main Level | Primary Bedroom | 11.75 Ft x 12.17 Ft | ||
| Main Level | 4pc Bathroom | 9.58 Ft x 4.83 Ft | ||
| Main Level | 3pc Bathroom | 5.17 Ft x 5.50 Ft | ||
| Main Level | Laundry Room | 10.50 Ft x 6.67 Ft |
| Electricity | Connected |
| Natural Gas | Connected |
| Sewer | Connected |
| Water | Connected |


(780) 746-3334
(780) 746-3336
https://northernrealty.c21.ca/