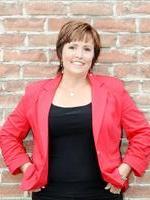Annelie Breugem
- 780-226-7653
- 780-672-7761
- 780-672-7764
- [email protected]
-
Battle River Realty
4802-49 Street
Camrose, AB
T4V 1M9
This beautiful acreage has 5.6 acres and is minutes from town with everything a family would want. There is 4 bedrooms, office (which could be a bedroom), 2 full baths, main floor laundry and a great floor plan. The kitchen has lots of cabinets and is open to the living room. There are lots of windows to enjoy the beautiful trees. Off the kitchen there is a big covered deck great for entertaining and barbecues. The basement has a great family room with a nice electric fireplace and TV which also stays with this home. There is a 25 x 19 attached garage with a covered car port , green house, shed, a detached 32 x 24 garage and a 30 x 60 shop. This is a acreage that needs to be seen as there is so many beautiful trees and shrubs throughout. (id:50955)
| MLS® Number | A2132580 |
| Property Type | Single Family |
| AmenitiesNearBy | Golf Course, Park, Schools, Water Nearby |
| CommunityFeatures | Golf Course Development, Lake Privileges |
| ParkingSpaceTotal | 10 |
| Plan | 8920515 |
| Structure | Shed, Deck |
| BathroomTotal | 2 |
| BedroomsAboveGround | 2 |
| BedroomsBelowGround | 2 |
| BedroomsTotal | 4 |
| Appliances | Refrigerator, Gas Stove(s), Dishwasher, Window Coverings, Garage Door Opener, Washer & Dryer |
| ArchitecturalStyle | Bungalow |
| BasementDevelopment | Finished |
| BasementFeatures | Walk Out |
| BasementType | Full (finished) |
| ConstructedDate | 2004 |
| ConstructionMaterial | Wood Frame |
| ConstructionStyleAttachment | Detached |
| CoolingType | None |
| FireplacePresent | Yes |
| FireplaceTotal | 1 |
| FlooringType | Laminate, Linoleum |
| FoundationType | See Remarks |
| HeatingFuel | Natural Gas |
| HeatingType | Forced Air |
| StoriesTotal | 1 |
| SizeInterior | 1386 Sqft |
| TotalFinishedArea | 1386 Sqft |
| Type | House |
| UtilityWater | Well |
| Carport | |
| Attached Garage | 2 |
| Detached Garage | 2 |
| Garage | |
| Gravel | |
| Heated Garage | |
| RV |
| Acreage | Yes |
| FenceType | Not Fenced |
| LandAmenities | Golf Course, Park, Schools, Water Nearby |
| LandscapeFeatures | Landscaped |
| Sewer | Septic Field |
| SizeIrregular | 5.64 |
| SizeTotal | 5.64 Ac|5 - 9.99 Acres |
| SizeTotalText | 5.64 Ac|5 - 9.99 Acres |
| ZoningDescription | Cr |
| Level | Type | Length | Width | Dimensions |
|---|---|---|---|---|
| Basement | Family Room | 16.00 Ft x 26.00 Ft | ||
| Basement | 4pc Bathroom | Measurements not available | ||
| Basement | Bedroom | 11.50 Ft x 13.00 Ft | ||
| Basement | Bedroom | 13.00 Ft x 11.50 Ft | ||
| Main Level | Primary Bedroom | 14.00 Ft x 12.00 Ft | ||
| Main Level | Kitchen | 10.00 Ft x 14.00 Ft | ||
| Main Level | Dining Room | 11.00 Ft x 12.00 Ft | ||
| Main Level | Living Room | 17.00 Ft x 12.00 Ft | ||
| Main Level | Bedroom | 8.50 Ft x 10.50 Ft | ||
| Main Level | Laundry Room | 9.00 Ft x 6.42 Ft | ||
| Main Level | 3pc Bathroom | Measurements not available | ||
| Main Level | Office | 9.00 Ft x 12.42 Ft | ||
| Main Level | Other | 9.00 Ft x 13.00 Ft |
| Electricity | Connected |
| Natural Gas | Connected |
| Sewer | Connected |
| Water | Connected |

