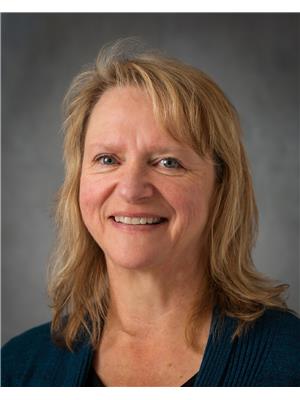Alton Puddicombe
Owner/Broker/Realtor®
- 780-608-0627
- 780-672-7761
- 780-672-7764
- [email protected]
-
Battle River Realty
4802-49 Street
Camrose, AB
T4V 1M9
This 1272 sq ft bi-level is located in a quiet neighborhood in Lucas Heights, close to school and hospital. Main floor offers large open living space with kitchen island and unique beam ceiling that accents the cabinetry. 3 b/r & 2 baths on the main floor. Primary Bedroom includes, walk-in closet and a beautifully tiled ensuite . Basement is well proportioned with 2 bedrooms (one bedroom could easily be used as a theatre room or entertainment room), 4 pce bath and family room featuring a custom built bar with stone wall and granite counters. Basement includes in-floor heat. Large raised deck provides a great space for entertaining and is accessible from the kitchen. Double detached garage includes an upper room with outside access. Perfect for hobbies, mancave or a quiet retreat. Upgrades include shingles in 2023 & siding 2024. Sellers are offering an $8,000 allowance for the replacement of flooring on the main floor. (id:50955)
| MLS® Number | A2167506 |
| Property Type | Single Family |
| Community Name | Lucas Heights |
| AmenitiesNearBy | Playground, Schools |
| Features | See Remarks |
| ParkingSpaceTotal | 2 |
| Plan | 0625121 |
| Structure | Deck |
| BathroomTotal | 3 |
| BedroomsAboveGround | 3 |
| BedroomsBelowGround | 3 |
| BedroomsTotal | 6 |
| Appliances | Refrigerator, Oven - Electric, Dishwasher, Microwave Range Hood Combo, Window Coverings, Washer & Dryer |
| ArchitecturalStyle | Bi-level |
| BasementDevelopment | Finished |
| BasementType | Full (finished) |
| ConstructedDate | 2010 |
| ConstructionMaterial | Wood Frame |
| ConstructionStyleAttachment | Detached |
| CoolingType | None |
| ExteriorFinish | Vinyl Siding |
| FlooringType | Carpeted, Laminate, Tile |
| FoundationType | Poured Concrete |
| HeatingType | In Floor Heating |
| StoriesTotal | 1 |
| SizeInterior | 1272 Sqft |
| TotalFinishedArea | 1272 Sqft |
| Type | House |
| Detached Garage | 2 |
| Other |
| Acreage | No |
| FenceType | Not Fenced |
| LandAmenities | Playground, Schools |
| LandscapeFeatures | Landscaped, Lawn |
| SizeDepth | 35.96 M |
| SizeFrontage | 16.46 M |
| SizeIrregular | 6372.00 |
| SizeTotal | 6372 Sqft|4,051 - 7,250 Sqft |
| SizeTotalText | 6372 Sqft|4,051 - 7,250 Sqft |
| ZoningDescription | R1-c |
| Level | Type | Length | Width | Dimensions |
|---|---|---|---|---|
| Basement | Bedroom | 13.00 Ft x 11.42 Ft | ||
| Basement | Bedroom | 10.25 Ft x 9.00 Ft | ||
| Basement | 4pc Bathroom | .00 Ft x .00 Ft | ||
| Basement | Family Room | 20.50 Ft x 14.58 Ft | ||
| Basement | Bedroom | 17.83 Ft x 12.75 Ft | ||
| Main Level | Kitchen | 11.42 Ft x 10.67 Ft | ||
| Main Level | Dining Room | 12.00 Ft x 12.00 Ft | ||
| Main Level | Living Room | 12.50 Ft x 12.00 Ft | ||
| Main Level | Primary Bedroom | 13.00 Ft x 12.67 Ft | ||
| Main Level | Bedroom | 10.83 Ft x 9.00 Ft | ||
| Main Level | Bedroom | 9.83 Ft x 9.58 Ft | ||
| Main Level | 3pc Bathroom | .00 Ft x .00 Ft | ||
| Main Level | 4pc Bathroom | .00 Ft x .00 Ft |

