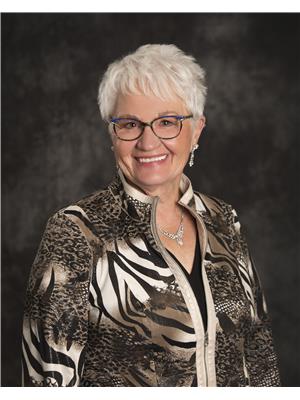Amy Ripley
Realtor®
- 780-881-7282
- 780-672-7761
- 780-672-7764
- [email protected]
-
Battle River Realty
4802-49 Street
Camrose, AB
T4V 1M9
Almost 5 acres of groomed land & mature planted spruce trees with great exposure to Hwy 63, close to Redwater area plants & development and the Alberta Heartland. Paramount 14 x 70 mobile home (est. 1983) on partial cement block foundation is in original condition. Open kitchen w/ plenty of cabinets, dining area both adjacent to the living rm. Spacious master bedrm w/ large closet area. Two addtl bedrms, one set up as walkin closet. 4pc bath. Side back door opens to enclosed cold porch with stairs to partial basement that has pressure tank & sump. Good 26 x 26 double garage w/220 wiring. Some of the parcel, mostly to the east is cropped by the quarter section land owner. (id:50955)
| MLS® Number | E4401662 |
| Property Type | Single Family |
| Features | See Remarks, Flat Site |
| BathroomTotal | 1 |
| BedroomsTotal | 3 |
| Appliances | Dryer, Refrigerator, Stove, Washer |
| BasementDevelopment | Unfinished |
| BasementType | Partial (unfinished) |
| ConstructedDate | 1983 |
| ConstructionStyleAttachment | Detached |
| HeatingType | Forced Air |
| StoriesTotal | 1 |
| SizeInterior | 980.8075 Sqft |
| Type | House |
| Detached Garage |
| Acreage | Yes |
| FenceType | Not Fenced |
| SizeFrontage | 140.5 M |
| SizeIrregular | 4.99 |
| SizeTotal | 4.99 Ac |
| SizeTotalText | 4.99 Ac |
| Level | Type | Length | Width | Dimensions |
|---|---|---|---|---|
| Main Level | Living Room | 4.9 m | 4 m | 4.9 m x 4 m |
| Main Level | Kitchen | 5.3 m | 4 m | 5.3 m x 4 m |
| Main Level | Primary Bedroom | 3.5 m | 3.4 m | 3.5 m x 3.4 m |
| Main Level | Bedroom 2 | 3 m | 2.4 m | 3 m x 2.4 m |
| Main Level | Bedroom 3 | 3 m | 2.4 m | 3 m x 2.4 m |

