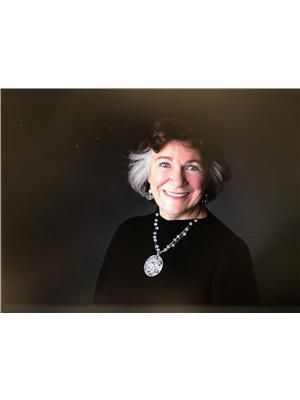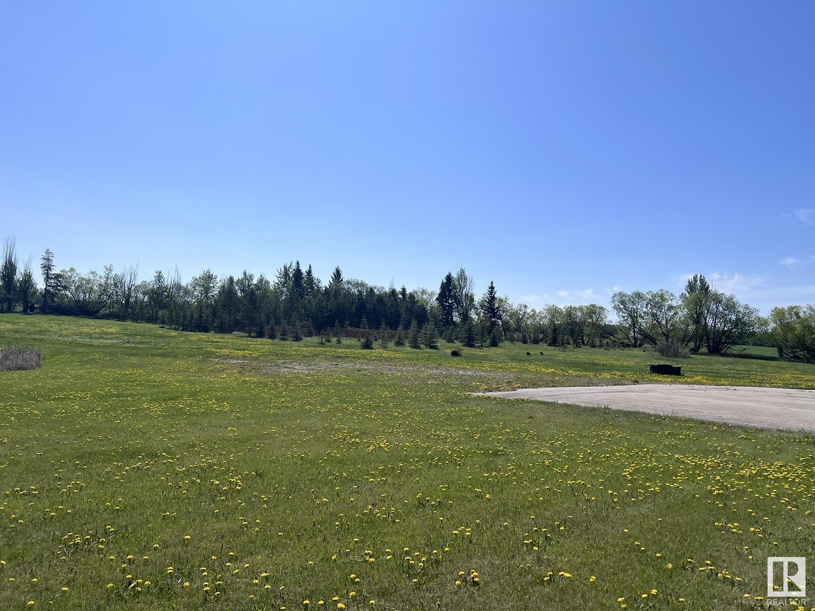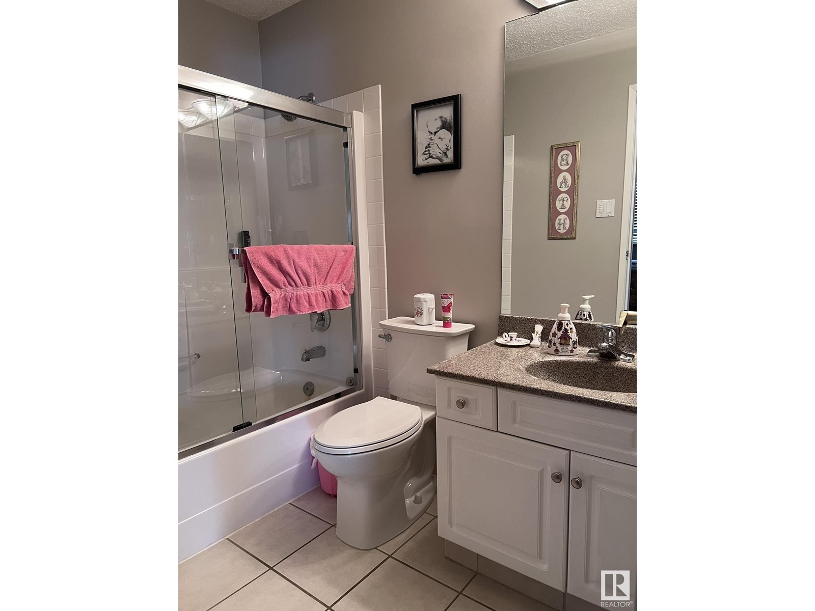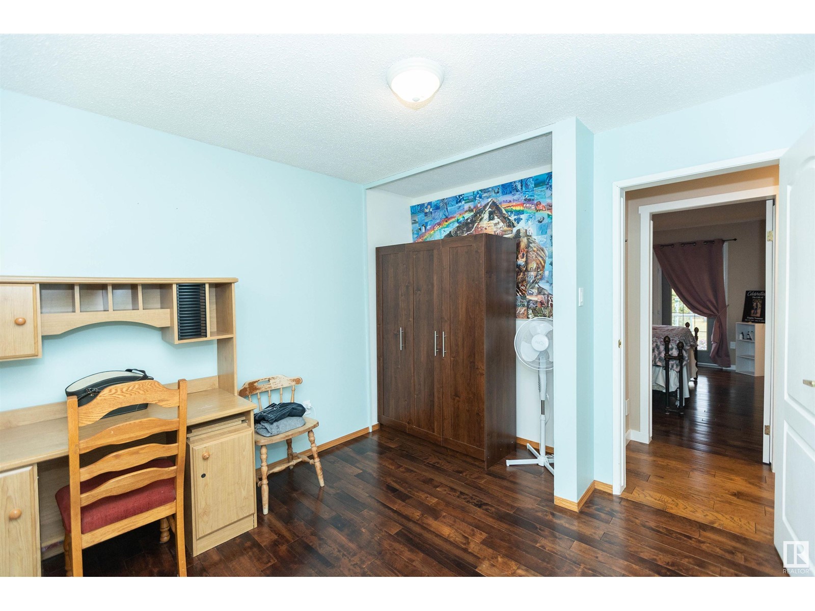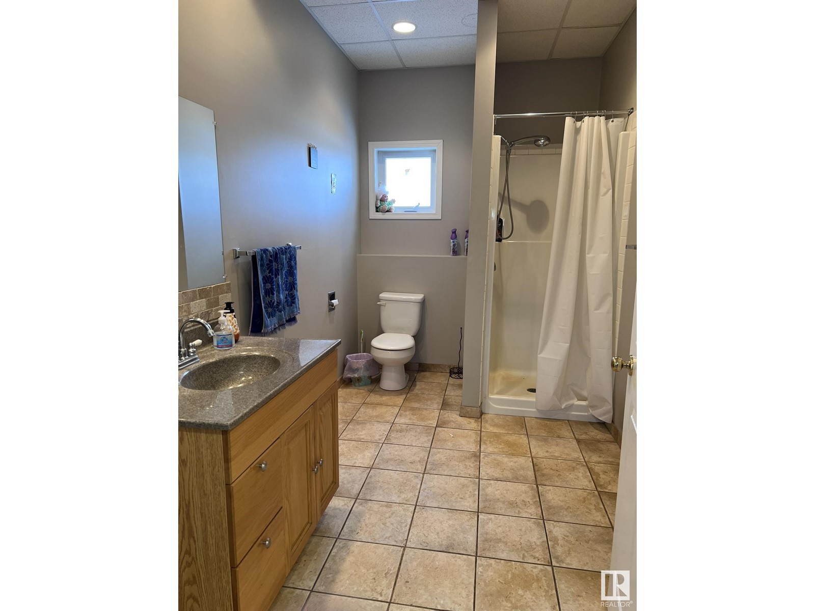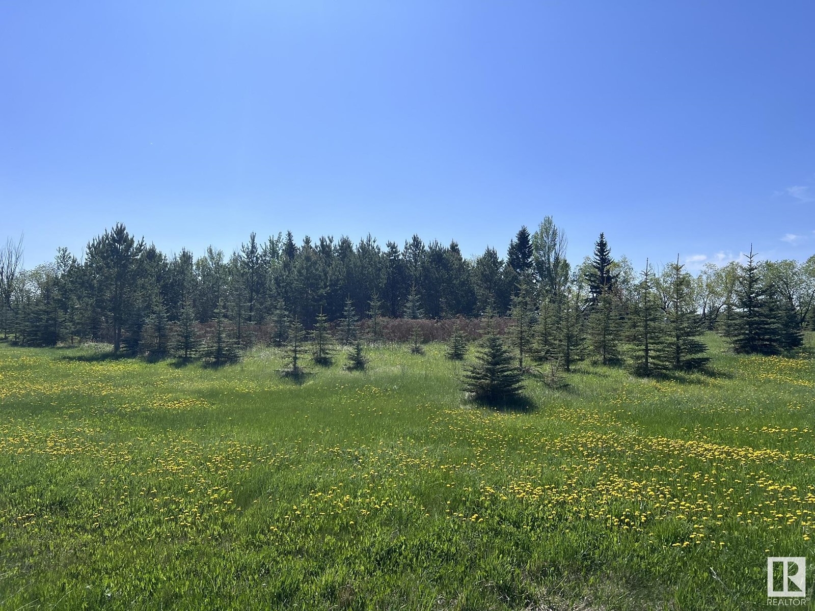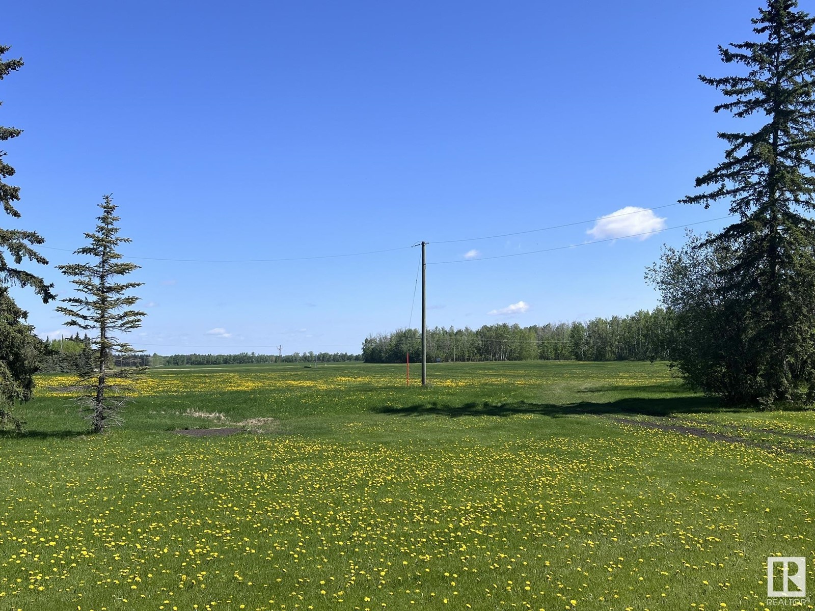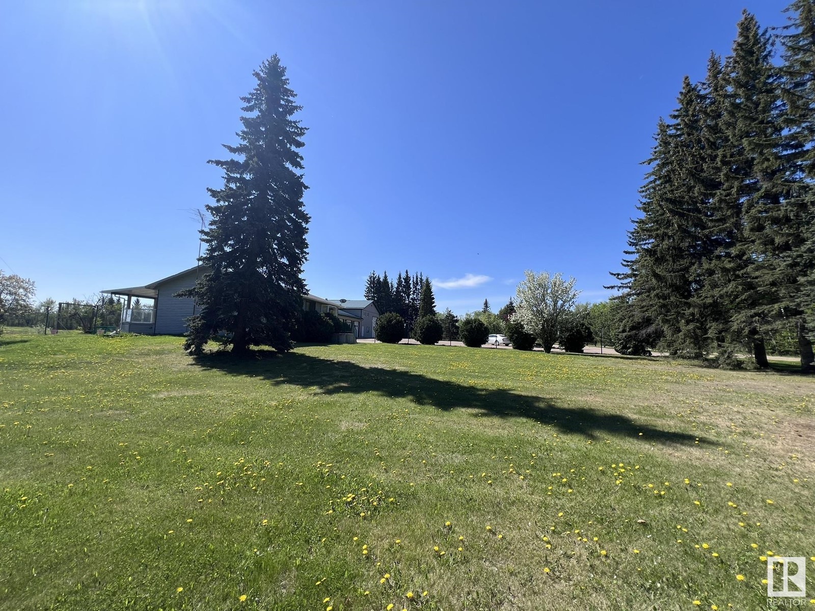LOADING
$749,000
59525 Rr 270, Rural Westlock County, Alberta T7P 2N4 (27716003)
4 Bedroom
3 Bathroom
1219.9816 sqft
Bungalow
Fireplace
Forced Air, In Floor Heating
Acreage
59525 RR 270
Rural Westlock County, Alberta T7P2N4
Be in awe of this 20 acre estate 1 kms to Westlock. Over 1200 sf. ft home: lots of upgrades, island-kitchen w/quartz counters, 3 sinks, good storage & dining area w/French doors opening to large, covered deck w/sky-lights. Big living room, 3 bdrms & 2 baths (ensuite w/shower) all on main floor. Lower level w/big bdrm, bath w/shower, laundry room & HUGE family room w/gas fireplace. Outside over 20,000 sf/ft of concrete & asphalt parking, completely new septic system 2023, big garden area & mature planted trees/landscape. Amazing shop 5,000 sq. ft. total w/6 O.H. doors w/openers, in-floor heat, commercial kitchen, 3-pce bath w/shower, utility room, mezzanine (man-cave) w/pool table, wet bar, internet & tv & lots of room to entertain. Also 30'x50' coverall bldg. Once pre-approved for six 2-acre parcels leaving about 8 acres with the home, shop & yard or keep it all. Municipal water is on the land but the well is a good one! Only 1 km west of Westlock & 1 hour to Edm., this property is ideally located. (id:50955)
Property Details
| MLS® Number | E4415354 |
| Property Type | Single Family |
| AmenitiesNearBy | Golf Course, Schools, Shopping |
| Features | Treed, See Remarks, Flat Site, No Smoking Home |
| ParkingSpaceTotal | 12 |
| Structure | Deck |
Building
| BathroomTotal | 3 |
| BedroomsTotal | 4 |
| Amenities | Vinyl Windows |
| Appliances | Dishwasher, Dryer, Fan, Garage Door Opener Remote(s), Garage Door Opener, Microwave Range Hood Combo, Storage Shed, Stove, Gas Stove(s), Central Vacuum, Washer, Window Coverings, Refrigerator |
| ArchitecturalStyle | Bungalow |
| BasementDevelopment | Finished |
| BasementType | Full (finished) |
| ConstructedDate | 1971 |
| ConstructionStyleAttachment | Detached |
| FireplaceFuel | Gas |
| FireplacePresent | Yes |
| FireplaceType | Unknown |
| HeatingType | Forced Air, In Floor Heating |
| StoriesTotal | 1 |
| SizeInterior | 1219.9816 Sqft |
| Type | House |
Parking
| Heated Garage | |
| Parking Pad | |
| RV |
Land
| Acreage | Yes |
| LandAmenities | Golf Course, Schools, Shopping |
| SizeIrregular | 19.99 |
| SizeTotal | 19.99 Ac |
| SizeTotalText | 19.99 Ac |
Rooms
| Level | Type | Length | Width | Dimensions |
|---|---|---|---|---|
| Basement | Family Room | 9.81 m | 7.26 m | 9.81 m x 7.26 m |
| Basement | Bedroom 4 | 3.5 m | 3.23 m | 3.5 m x 3.23 m |
| Basement | Laundry Room | 5.11 m | 3.96 m | 5.11 m x 3.96 m |
| Basement | Utility Room | 1.86 m | 1.49 m | 1.86 m x 1.49 m |
| Main Level | Living Room | 5.38 m | 4.1 m | 5.38 m x 4.1 m |
| Main Level | Dining Room | 4.21 m | 3.02 m | 4.21 m x 3.02 m |
| Main Level | Kitchen | 4.09 m | 3.35 m | 4.09 m x 3.35 m |
| Main Level | Primary Bedroom | 4.1 m | 3.03 m | 4.1 m x 3.03 m |
| Main Level | Bedroom 2 | 3.04 m | 3.03 m | 3.04 m x 3.03 m |
| Main Level | Bedroom 3 | 3.04 m | 3.03 m | 3.04 m x 3.03 m |
Steven Falk
Realtor®
- 780-226-4432
- 780-672-7761
- 780-672-7764
- [email protected]
-
Battle River Realty
4802-49 Street
Camrose, AB
T4V 1M9
Listing Courtesy of:
