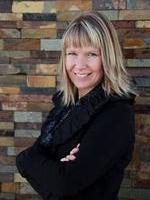Jessica Puddicombe
Owner/Realtor®
- 780-678-9531
- 780-672-7761
- 780-672-7764
- [email protected]
-
Battle River Realty
4802-49 Street
Camrose, AB
T4V 1M9
This beautiful, secluded acreage awaits you! Nestled in the trees, this spacious home offers plenty of upgrades! The dreamy chefs kitchen truly is the heart of the home on this one! It has plenty of cabinetry, oversized island with pendant lighting above, loads of counterspace, a beautiful built in cabinet and a corner pantry. Stainless steel appliances complete this stunning kitchen. A very nice flow to this home, having two separate living areas to it, one in the middle of the home and a family room at the end offering a gas fireplace and a walk up wet bar. Great layout! The oversized primary bedroom is at the other end of the home with an ensuite featuring a jetted tub and a stand up shower. Some new flooring has been installed, some fresh paint, new fridge, new lighting, water filtration system and water softener. (id:50955)
| MLS® Number | A2178426 |
| Property Type | Single Family |
| Features | Cul-de-sac, Treed, Pvc Window |
| Plan | 9824035 |
| Structure | None |
| BathroomTotal | 2 |
| BedroomsAboveGround | 4 |
| BedroomsTotal | 4 |
| Appliances | Washer, Refrigerator, Stove, Dryer |
| ArchitecturalStyle | Bungalow |
| BasementType | None |
| ConstructedDate | 2014 |
| ConstructionMaterial | Wood Frame |
| ConstructionStyleAttachment | Detached |
| CoolingType | None |
| ExteriorFinish | Vinyl Siding |
| FireplacePresent | Yes |
| FireplaceTotal | 1 |
| FlooringType | Carpeted, Laminate, Linoleum |
| FoundationType | Piled |
| HeatingFuel | Natural Gas |
| HeatingType | Forced Air |
| StoriesTotal | 1 |
| SizeInterior | 2139 Sqft |
| TotalFinishedArea | 2139 Sqft |
| Type | Manufactured Home |
| UtilityWater | Well |
| None |
| Acreage | Yes |
| FenceType | Not Fenced |
| Sewer | Septic Field |
| SizeIrregular | 5.49 |
| SizeTotal | 5.49 Ac|5 - 9.99 Acres |
| SizeTotalText | 5.49 Ac|5 - 9.99 Acres |
| ZoningDescription | Cr |
| Level | Type | Length | Width | Dimensions |
|---|---|---|---|---|
| Main Level | Family Room | 14.00 Ft x 28.00 Ft | ||
| Main Level | Laundry Room | 9.92 Ft x 7.86 Ft | ||
| Main Level | Bedroom | 9.92 Ft x 10.42 Ft | ||
| Main Level | 4pc Bathroom | 10.00 Ft x 5.00 Ft | ||
| Main Level | Bedroom | 13.17 Ft x 10.33 Ft | ||
| Main Level | Bedroom | 9.92 Ft x 10.33 Ft | ||
| Main Level | Kitchen | 13.42 Ft x 14.83 Ft | ||
| Main Level | Dining Room | 12.58 Ft x 10.67 Ft | ||
| Main Level | Living Room | 14.58 Ft x 12.67 Ft | ||
| Main Level | Primary Bedroom | 14.00 Ft x 12.33 Ft | ||
| Main Level | 4pc Bathroom | 9.42 Ft x 10.42 Ft |


(780) 746-3334
(780) 746-3336
https://northernrealty.c21.ca/