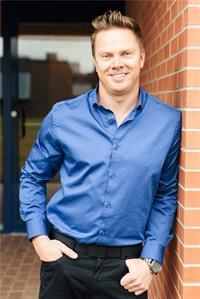Amy Ripley
Realtor®
- 780-881-7282
- 780-672-7761
- 780-672-7764
- [email protected]
-
Battle River Realty
4802-49 Street
Camrose, AB
T4V 1M9
Welcome to this stunning showhome built by Ridge Stone Homes, a trusted and family-oriented custom home builder. This beautifully designed property features 4 bedrooms, 3.5 bathrooms, and a spacious layout tailored for modern family living.The main floor boasts an open-concept kitchen, dining, and living area, perfect for entertaining, along with a convenient main-floor laundry. Upstairs, you’ll find 3 generously sized bedrooms, a 4-piece bathroom, and a 3-piece ensuite in the luxurious primary suite.The fully finished walkout basement provides additional living space, including a bedroom, bathroom, and a cozy living room. An attached double garage completes this exceptional home.This property highlights Ridge Stone Homes’ dedication to quality craftsmanship and thoughtful design. A must-see for families seeking style and functionality! (id:50955)
| MLS® Number | A2182654 |
| Property Type | Single Family |
| Community Name | Aurora |
| AmenitiesNearBy | Schools, Shopping |
| Features | Other, Pvc Window, Closet Organizers |
| ParkingSpaceTotal | 2 |
| Plan | 1922674 |
| Structure | Deck |
| BathroomTotal | 4 |
| BedroomsAboveGround | 3 |
| BedroomsBelowGround | 1 |
| BedroomsTotal | 4 |
| Age | New Building |
| Appliances | Refrigerator, Dishwasher, Stove, Garage Door Opener, Washer & Dryer |
| BasementDevelopment | Finished |
| BasementFeatures | Separate Entrance, Walk Out |
| BasementType | Full (finished) |
| ConstructionMaterial | Wood Frame |
| ConstructionStyleAttachment | Detached |
| CoolingType | None |
| ExteriorFinish | Vinyl Siding |
| FireplacePresent | Yes |
| FireplaceTotal | 1 |
| FlooringType | Carpeted, Vinyl |
| FoundationType | Poured Concrete |
| HalfBathTotal | 1 |
| HeatingType | Forced Air, In Floor Heating |
| StoriesTotal | 2 |
| SizeInterior | 1548 Sqft |
| TotalFinishedArea | 1548 Sqft |
| Type | House |
| Attached Garage | 2 |
| Acreage | No |
| FenceType | Not Fenced |
| LandAmenities | Schools, Shopping |
| SizeDepth | 37.46 M |
| SizeFrontage | 12.14 M |
| SizeIrregular | 5984.00 |
| SizeTotal | 5984 Sqft|4,051 - 7,250 Sqft |
| SizeTotalText | 5984 Sqft|4,051 - 7,250 Sqft |
| ZoningDescription | R1l |
| Level | Type | Length | Width | Dimensions |
|---|---|---|---|---|
| Second Level | 3pc Bathroom | .00 Ft x .00 Ft | ||
| Second Level | 4pc Bathroom | .00 Ft x .00 Ft | ||
| Second Level | Bedroom | 9.33 Ft x 14.42 Ft | ||
| Second Level | Bedroom | 10.50 Ft x 10.17 Ft | ||
| Second Level | Primary Bedroom | 13.58 Ft x 14.58 Ft | ||
| Lower Level | 4pc Bathroom | .00 Ft x .00 Ft | ||
| Lower Level | Bedroom | 10.92 Ft x 10.50 Ft | ||
| Lower Level | Recreational, Games Room | 16.42 Ft x 14.33 Ft | ||
| Lower Level | Furnace | 6.25 Ft x 9.50 Ft | ||
| Main Level | 2pc Bathroom | .00 Ft x .00 Ft | ||
| Main Level | Dining Room | 8.00 Ft x 14.42 Ft | ||
| Main Level | Kitchen | 9.08 Ft x 14.42 Ft | ||
| Main Level | Laundry Room | 8.75 Ft x 6.08 Ft | ||
| Main Level | Living Room | 11.00 Ft x 14.42 Ft |

