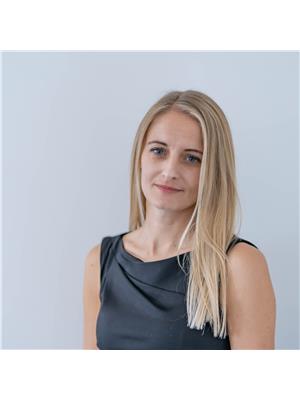Dennis Johnson
Associate Broker/Realtor®
- 780-679-7911
- 780-672-7761
- 780-672-7764
- [email protected]
-
Battle River Realty
4802-49 Street
Camrose, AB
T4V 1M9
** Open House at Cobblestone showhome - 1094 Cobblestone Blvd: Jan. 11th 1-4pm and Jan. 12th 1-4pm ** Step into The Carter, a beautifully designed duplex that effortlessly blends function and flow. The open-concept layout welcomes you with a living room that seamlessly transitions into the kitchen, creating the perfect setting for entertaining or everyday living. The optional side entry offers added versatility to suit your needs.This thoughtfully designed home features three spacious bedrooms and two-and-a-half baths, including a convenient half bath on the main floor. Upstairs, you’ll find the laundry area, eliminating the hassle of carrying loads up and down stairs. The primary bedroom is a true retreat, with enough space for a king-sized bed, nightstands, and more. It also boasts a walk-in closet and a private three-piece ensuite, offering comfort and practicality.With a single-car garage for added convenience, The Carter combines modern living with timeless appeal. It’s a home designed for both everyday ease and special moments. Come see it for yourself and imagine the possibilities! (id:50955)
1:00 pm
Ends at:4:00 pm
1:00 pm
Ends at:4:00 pm
| MLS® Number | A2184732 |
| Property Type | Single Family |
| Community Name | Cobblestone Creek |
| AmenitiesNearBy | Schools, Shopping |
| Features | Back Lane, No Animal Home, No Smoking Home |
| ParkingSpaceTotal | 1 |
| Plan | Tbd |
| Structure | None |
| BathroomTotal | 3 |
| BedroomsAboveGround | 3 |
| BedroomsTotal | 3 |
| Age | New Building |
| Appliances | Refrigerator, Dishwasher, Stove, Microwave, Washer & Dryer |
| BasementDevelopment | Unfinished |
| BasementType | Full (unfinished) |
| ConstructionMaterial | Wood Frame |
| ConstructionStyleAttachment | Semi-detached |
| CoolingType | None |
| FlooringType | Carpeted, Hardwood, Tile |
| FoundationType | Poured Concrete |
| HalfBathTotal | 1 |
| HeatingType | Forced Air |
| StoriesTotal | 2 |
| SizeInterior | 1475 Sqft |
| TotalFinishedArea | 1475 Sqft |
| Type | Duplex |
| Attached Garage | 1 |
| Acreage | No |
| FenceType | Not Fenced |
| LandAmenities | Schools, Shopping |
| SizeFrontage | 1 M |
| SizeIrregular | 1.00 |
| SizeTotal | 1 Sqft|0-4,050 Sqft |
| SizeTotalText | 1 Sqft|0-4,050 Sqft |
| ZoningDescription | Tbd |
| Level | Type | Length | Width | Dimensions |
|---|---|---|---|---|
| Main Level | Living Room | 12.50 Ft x 11.50 Ft | ||
| Main Level | Dining Room | 9.75 Ft x 8.67 Ft | ||
| Main Level | 2pc Bathroom | Measurements not available | ||
| Upper Level | Bedroom | 10.42 Ft x 9.17 Ft | ||
| Upper Level | Bedroom | 11.08 Ft x 9.42 Ft | ||
| Upper Level | Primary Bedroom | 15.67 Ft x 12.17 Ft | ||
| Upper Level | 3pc Bathroom | Measurements not available | ||
| Upper Level | 3pc Bathroom | Measurements not available |



