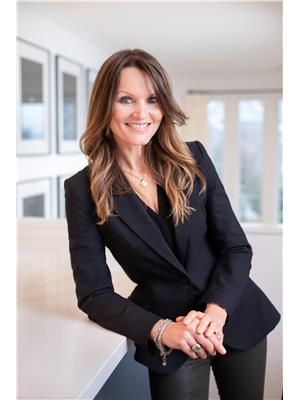Jessica Puddicombe
Owner/Realtor®
- 780-678-9531
- 780-672-7761
- 780-672-7764
- [email protected]
-
Battle River Realty
4802-49 Street
Camrose, AB
T4V 1M9
Welcome home to this fabulous 4 bedroom, triple car bungalow in one of the best locations in Ardrossan Estates. Over .35 of an acre, and a 5 min wall to all levels of schools. With over 3000sq/ft of living space, no detail has been overlooked. As you enter from your porch into a grand foyer, beautiful hardwood floors flow throughout this entertainers dream home. The main floor boasts an office, powder room, a cozy living room that flows into a chefs kitchen with a large quartz isalnd, beautiful cabinetry, high end appliances and a fabulous butlers pantry. You will also find a spacious dining area that opens onto a large covered deck, to take the entertaining outdoors. A beautiful primary with a spa ensuite, walk in closet, and main floor laundry. Step downstairs to a games/family room, 3 large bedrooms, a full bathroom, bar and a gorgeous wine room. With 2 fireplaces, lots of storage, 9ft ceilings, and high quality workmanship throughout, this stunning home will not last. (id:50955)
| MLS® Number | E4401078 |
| Property Type | Single Family |
| Neigbourhood | Ardrossan II |
| AmenitiesNearBy | Golf Course, Playground, Public Transit, Schools, Shopping |
| Features | Flat Site, Closet Organizers, No Animal Home, No Smoking Home |
| Structure | Deck, Porch |
| BathroomTotal | 3 |
| BedroomsTotal | 4 |
| Amenities | Ceiling - 9ft |
| Appliances | Dishwasher, Dryer, Refrigerator, Washer, Wine Fridge |
| ArchitecturalStyle | Bungalow |
| BasementDevelopment | Finished |
| BasementType | Full (finished) |
| ConstructedDate | 2024 |
| ConstructionStyleAttachment | Detached |
| HalfBathTotal | 1 |
| HeatingType | Forced Air |
| StoriesTotal | 1 |
| SizeInterior | 1745.4757 Sqft |
| Type | House |
| Attached Garage |
| Acreage | No |
| LandAmenities | Golf Course, Playground, Public Transit, Schools, Shopping |
| Level | Type | Length | Width | Dimensions |
|---|---|---|---|---|
| Lower Level | Family Room | 7.16 m | 4.14 m | 7.16 m x 4.14 m |
| Lower Level | Bedroom 2 | 3.78 m | 3.35 m | 3.78 m x 3.35 m |
| Lower Level | Bedroom 3 | 4.69 m | 3.05 m | 4.69 m x 3.05 m |
| Lower Level | Bedroom 4 | 3.75 m | 3.35 m | 3.75 m x 3.35 m |
| Main Level | Living Room | 4.3 m | 3.54 m | 4.3 m x 3.54 m |
| Main Level | Dining Room | 3.35 m | 3.84 m | 3.35 m x 3.84 m |
| Main Level | Kitchen | 3.96 m | 3.66 m | 3.96 m x 3.66 m |
| Main Level | Den | 4.18 m | 3.05 m | 4.18 m x 3.05 m |
| Main Level | Primary Bedroom | 4.88 m | 4.75 m | 4.88 m x 4.75 m |

