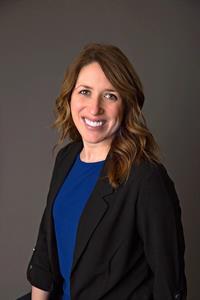Alton Puddicombe
Owner/Broker/Realtor®
- 780-608-0627
- 780-672-7761
- 780-672-7764
- [email protected]
-
Battle River Realty
4802-49 Street
Camrose, AB
T4V 1M9
Beautifully renovated bungalow ready to be moved in to!!! The 1170sqft home offers an open main floor layout which creates a welcoming entertaining space. The kitchen is a chefs dream with ample knotty pine cabinetry , granite counters and large kitchen island. There are 3 bedrooms including the spacious primary bedroom and 2 pc ensuite on the main level. A separate side entrance leads to the fenced backyard with a shed, 14x22 garage with a lean to, parking and back alley access. The finished basement boasts a generous sized family room with custom built-ins, a huge fourth bedroom with dbl closets, 3 pc bathroom and an office. Located on a quiet street in the quaint community of Swan HIlls. (id:50955)
| MLS® Number | A2169383 |
| Property Type | Single Family |
| AmenitiesNearBy | Playground, Schools, Shopping |
| ParkingSpaceTotal | 3 |
| Plan | 7922608 |
| Structure | Shed, None |
| BathroomTotal | 3 |
| BedroomsAboveGround | 3 |
| BedroomsBelowGround | 1 |
| BedroomsTotal | 4 |
| Appliances | Refrigerator, Dishwasher, Stove, Hood Fan, Washer & Dryer |
| ArchitecturalStyle | Bungalow |
| BasementDevelopment | Finished |
| BasementType | Full (finished) |
| ConstructedDate | 1986 |
| ConstructionStyleAttachment | Detached |
| CoolingType | None |
| ExteriorFinish | Vinyl Siding |
| FlooringType | Carpeted, Linoleum, Vinyl Plank |
| FoundationType | Poured Concrete |
| HalfBathTotal | 1 |
| HeatingType | Forced Air |
| StoriesTotal | 1 |
| SizeInterior | 1170 Sqft |
| TotalFinishedArea | 1170 Sqft |
| Type | House |
| Detached Garage | 1 |
| Acreage | No |
| FenceType | Fence |
| LandAmenities | Playground, Schools, Shopping |
| SizeIrregular | 6530.00 |
| SizeTotal | 6530 Sqft|4,051 - 7,250 Sqft |
| SizeTotalText | 6530 Sqft|4,051 - 7,250 Sqft |
| ZoningDescription | Rs |
| Level | Type | Length | Width | Dimensions |
|---|---|---|---|---|
| Basement | Laundry Room | 13.50 Ft x 10.50 Ft | ||
| Basement | 3pc Bathroom | 7.92 Ft x 4.17 Ft | ||
| Basement | Bedroom | 16.50 Ft x 11.17 Ft | ||
| Basement | Family Room | 28.25 Ft x 13.75 Ft | ||
| Basement | Office | 11.25 Ft x 7.92 Ft | ||
| Main Level | Kitchen | 16.42 Ft x 10.33 Ft | ||
| Main Level | Living Room | 16.42 Ft x 11.40 Ft | ||
| Main Level | Dining Room | 9.00 Ft x 9.25 Ft | ||
| Main Level | 4pc Bathroom | 8.42 Ft x 6.00 Ft | ||
| Main Level | Bedroom | 9.58 Ft x 8.83 Ft | ||
| Main Level | Bedroom | 10.58 Ft x 10.33 Ft | ||
| Main Level | Primary Bedroom | 15.58 Ft x 10.33 Ft | ||
| Main Level | 2pc Bathroom | 4.92 Ft x 4.25 Ft |
