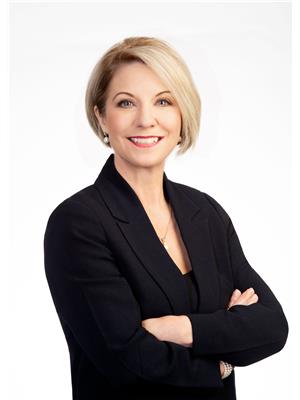Annelie Breugem
- 780-226-7653
- 780-672-7761
- 780-672-7764
- [email protected]
-
Battle River Realty
4802-49 Street
Camrose, AB
T4V 1M9
Built in 1966, this home has been lovingly maintained by the second owners since 1972, offers several original mid century features PLUS is loaded with upgrades! Located 1/2 a block from Brentwood Elementary, outdoor arena, playgrounds, tennis court, and spray park & walking distance to junior high & high school, an ideal family location! 1050 sq ft + finished basement, 3+1 bedrooms & 2 bathrooms. Main floor features include living room with bay window, built in wall unit & laminate flooring, dining nook with built in cabinet, mahogany kitchen & renovated bathroom. Basement offers bedroom 4 with adjacent living area, rec room with fireplace & dry bar, bathroom, laundry room, cold room & storage. Additional features: upgraded shingles, siding, insulation, windows, furnace, central a/c, covered patio, oversized garage (20'x24') with attached workshop. Completely fenced (maintenance free!) & beautifully landcaped with flower beds, perennials & shed. Swing gate on driveway. Everything you need is here! (id:50955)
| MLS® Number | E4405843 |
| Property Type | Single Family |
| Neigbourhood | Brentwood (Sherwood Park) |
| AmenitiesNearBy | Playground, Public Transit, Schools, Shopping |
| CommunityFeatures | Public Swimming Pool |
| ParkingSpaceTotal | 6 |
| Structure | Patio(s) |
| BathroomTotal | 2 |
| BedroomsTotal | 4 |
| Appliances | Dryer, Garage Door Opener Remote(s), Garage Door Opener, Hood Fan, Refrigerator, Storage Shed, Stove, Washer, Window Coverings |
| ArchitecturalStyle | Bungalow |
| BasementDevelopment | Finished |
| BasementType | Full (finished) |
| ConstructedDate | 1966 |
| ConstructionStyleAttachment | Detached |
| CoolingType | Central Air Conditioning |
| HeatingType | Forced Air |
| StoriesTotal | 1 |
| SizeInterior | 1048.9431 Sqft |
| Type | House |
| Detached Garage | |
| Oversize |
| Acreage | No |
| FenceType | Fence |
| LandAmenities | Playground, Public Transit, Schools, Shopping |
| SizeIrregular | 647 |
| SizeTotal | 647 M2 |
| SizeTotalText | 647 M2 |
| Level | Type | Length | Width | Dimensions |
|---|---|---|---|---|
| Basement | Family Room | 3.89 m | 3.29 m | 3.89 m x 3.29 m |
| Basement | Primary Bedroom | 4.14 m | 2.98 m | 4.14 m x 2.98 m |
| Basement | Bedroom 4 | 3.1 m | 2.82 m | 3.1 m x 2.82 m |
| Basement | Recreation Room | 7.39 m | 3.58 m | 7.39 m x 3.58 m |
| Basement | Laundry Room | 3.31 m | 5.33 m | 3.31 m x 5.33 m |
| Main Level | Living Room | 4.15 m | 5.16 m | 4.15 m x 5.16 m |
| Main Level | Dining Room | 3.56 m | 2.39 m | 3.56 m x 2.39 m |
| Main Level | Kitchen | 3.51 m | 2.33 m | 3.51 m x 2.33 m |
| Main Level | Bedroom 2 | 2.45 m | 3.43 m | 2.45 m x 3.43 m |
| Main Level | Bedroom 3 | 4.11 m | 2.53 m | 4.11 m x 2.53 m |

