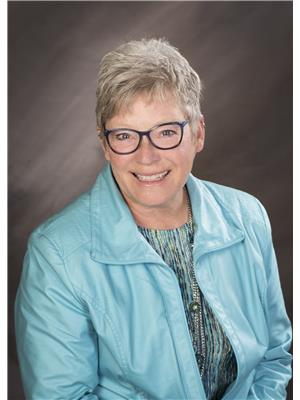Amy Ripley
Realtor®
- 780-881-7282
- 780-672-7761
- 780-672-7764
- [email protected]
-
Battle River Realty
4802-49 Street
Camrose, AB
T4V 1M9
"A PLACE TO CALL HOME - Rare Opportunity Just Listed!" COMMUNITY VIBES that make you feel right at home! GET READY TO MEET some of the kindest neighbors Red Deer has to offer. This community celebrates milestones together (90th birthday, anyone?), and you’ll be welcomed with open arms! WHY YOU'LL LOVE THIS HOME! Bright & Breezy Feel: Big windows and custom doors make every corner feel light and inviting.MAINTENANCE MADE SIMPLE: There are no condo fees here, but you have options to add on snow removal and lawn care if you want to skip the chores A COZY HOME WITH CHARACTER: Owned since 2009, this home has been loved but is ready for a refresh. Maybe a coat of paint (unless “peanut butter” walls are your thing LOL!).LOCATION & LIFESTYLE IN ONE: Perfect for downsizers, investors, or anyone looking for a calm, connected lifestyle. DON'T MISS OUT on this rare opportunity to own a piece of Cosgrove Close (id:50955)
11:00 am
Ends at:3:00 pm
1:00 pm
Ends at:3:00 pm
| MLS® Number | A2177875 |
| Property Type | Single Family |
| Community Name | Clearview Meadows |
| Features | Cul-de-sac, Pvc Window, No Neighbours Behind, Closet Organizers, Level |
| ParkingSpaceTotal | 1 |
| Plan | 8821884 |
| Structure | Deck |
| BathroomTotal | 2 |
| BedroomsAboveGround | 2 |
| BedroomsTotal | 2 |
| Appliances | Refrigerator, Dishwasher, Stove, Microwave, Hood Fan, Window Coverings, Garage Door Opener, Washer & Dryer |
| ArchitecturalStyle | Bungalow |
| BasementDevelopment | Unfinished |
| BasementType | Full (unfinished) |
| ConstructedDate | 1988 |
| ConstructionMaterial | Wood Frame |
| ConstructionStyleAttachment | Attached |
| CoolingType | None |
| ExteriorFinish | Brick, Vinyl Siding |
| FlooringType | Linoleum, Vinyl, Wood |
| FoundationType | Poured Concrete |
| HeatingFuel | Natural Gas |
| HeatingType | Forced Air |
| StoriesTotal | 1 |
| SizeInterior | 1078 Sqft |
| TotalFinishedArea | 1078 Sqft |
| Type | Row / Townhouse |
| Concrete | |
| Attached Garage | 1 |
| Acreage | No |
| FenceType | Not Fenced |
| LandscapeFeatures | Fruit Trees, Landscaped, Lawn |
| SizeDepth | 9.31 M |
| SizeFrontage | 2.51 M |
| SizeIrregular | 2727.00 |
| SizeTotal | 2727 Sqft|0-4,050 Sqft |
| SizeTotalText | 2727 Sqft|0-4,050 Sqft |
| ZoningDescription | R2 |
| Level | Type | Length | Width | Dimensions |
|---|---|---|---|---|
| Basement | 3pc Bathroom | .00 Ft x .00 Ft | ||
| Main Level | 3pc Bathroom | .00 Ft x .00 Ft | ||
| Main Level | Living Room | 14.00 Ft x 15.50 Ft | ||
| Main Level | Dining Room | 9.00 Ft x 12.50 Ft | ||
| Main Level | Kitchen | 9.50 Ft x 10.00 Ft | ||
| Main Level | Primary Bedroom | 12.00 Ft x 12.00 Ft | ||
| Main Level | Bedroom | 10.00 Ft x 11.50 Ft |

