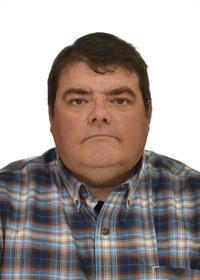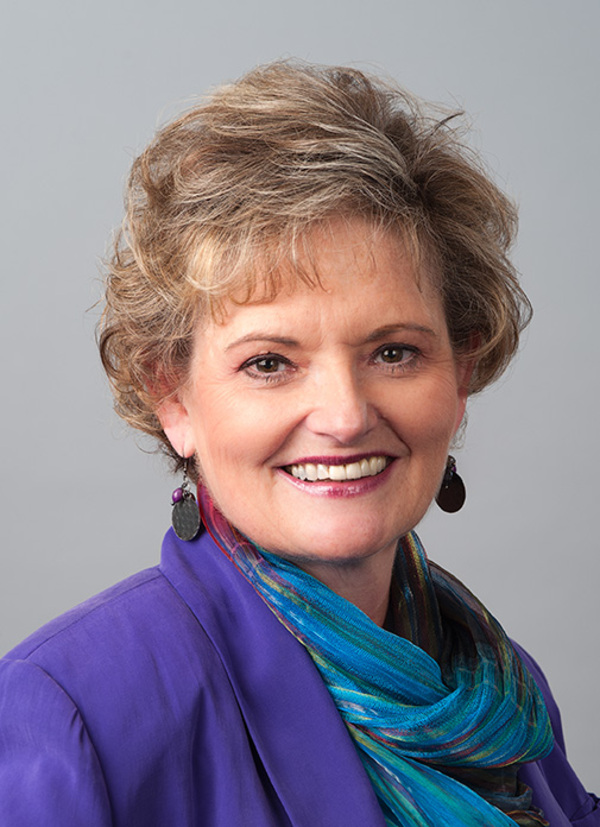Dennis Johnson
Associate Broker/Realtor®
- 780-679-7911
- 780-672-7761
- 780-672-7764
- [email protected]
-
Battle River Realty
4802-49 Street
Camrose, AB
T4V 1M9
Welcome home! this four bedroom Broad View home must be seen to appreciated. Wait till you see the massive table in the kitchen. Beautiful mosaic back splash and granite counters in the kitchen. The double sided fireplace is a cozy addition. Built in bar fridge in the kitchen are great for entertaining. The Basement has been professionally developed with great use of space. This single family home is nestled on a quiet crescent. Boasting a nice garage in the back lane. Close to schools and green space. Many upgrades throughout. (id:50955)
| MLS® Number | A2163898 |
| Property Type | Single Family |
| Community Name | Ravenswood |
| AmenitiesNearBy | Schools |
| CommunicationType | High Speed Internet, Fiber, Cable Internet Access, Satellite Internet Access |
| Features | Back Lane, Pvc Window, No Smoking Home |
| ParkingSpaceTotal | 2 |
| Plan | 0815001 |
| Structure | None, Deck |
| BathroomTotal | 4 |
| BedroomsAboveGround | 3 |
| BedroomsBelowGround | 1 |
| BedroomsTotal | 4 |
| Amperage | 100 Amp Service |
| Appliances | Refrigerator, Dishwasher, Wine Fridge, Stove, Microwave, Hood Fan, Window Coverings, Garage Door Opener, Washer & Dryer, Water Heater - Gas |
| BasementDevelopment | Finished |
| BasementType | Full (finished) |
| ConstructedDate | 2011 |
| ConstructionMaterial | Poured Concrete, Wood Frame |
| ConstructionStyleAttachment | Detached |
| CoolingType | None |
| ExteriorFinish | Brick, Concrete, Vinyl Siding |
| FireProtection | Smoke Detectors |
| FireplacePresent | Yes |
| FireplaceTotal | 1 |
| FlooringType | Carpeted, Laminate, Vinyl Plank |
| FoundationType | Poured Concrete |
| HalfBathTotal | 1 |
| HeatingFuel | Natural Gas |
| HeatingType | Other, Forced Air |
| StoriesTotal | 2 |
| SizeInterior | 1808 Sqft |
| TotalFinishedArea | 1808 Sqft |
| Type | House |
| UtilityPower | 100 Amp Service |
| Detached Garage | 2 |
| Acreage | No |
| FenceType | Fence |
| LandAmenities | Schools |
| LandscapeFeatures | Garden Area, Landscaped |
| Sewer | Municipal Sewage System |
| SizeDepth | 29.84 M |
| SizeFrontage | 17.32 M |
| SizeIrregular | 516.80 |
| SizeTotal | 516.8 M2|4,051 - 7,250 Sqft |
| SizeTotalText | 516.8 M2|4,051 - 7,250 Sqft |
| ZoningDescription | R-1 |
| Level | Type | Length | Width | Dimensions |
|---|---|---|---|---|
| Second Level | Primary Bedroom | 12.92 Ft x 14.08 Ft | ||
| Second Level | 4pc Bathroom | 13.67 Ft x 9.25 Ft | ||
| Second Level | Bedroom | 9.92 Ft x 10.08 Ft | ||
| Second Level | Bedroom | 10.17 Ft x 11.92 Ft | ||
| Second Level | 4pc Bathroom | 5.08 Ft x 8.83 Ft | ||
| Second Level | Laundry Room | 7.25 Ft x 7.25 Ft | ||
| Basement | Other | 24.92 Ft x 17.75 Ft | ||
| Basement | Bedroom | 11.50 Ft x 11.83 Ft | ||
| Basement | 3pc Bathroom | 8.08 Ft x 5.42 Ft | ||
| Main Level | Dining Room | 24.92 Ft x 17.75 Ft | ||
| Main Level | Eat In Kitchen | 12.00 Ft x 14.17 Ft | ||
| Main Level | Living Room | 12.58 Ft x 15.00 Ft | ||
| Main Level | 2pc Bathroom | 3.50 Ft x 8.00 Ft |
| Cable | Connected |
| Electricity | Connected |
| Natural Gas | Available |
| Telephone | Available |
| Sewer | Connected |
| Water | Connected |


(403) 216-1600
(403) 284-4923
https://www.remaxcentral.ab.ca/


(403) 216-1600
(403) 284-4923
https://www.remaxcentral.ab.ca/