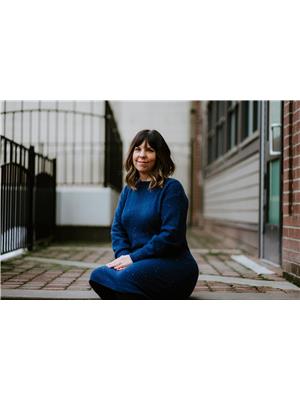Sheena Gamble
Realtor®
- 780-678-1283
- 780-672-7761
- 780-672-7764
- [email protected]
-
Battle River Realty
4802-49 Street
Camrose, AB
T4V 1M9
This CUSTOM BUILT LOG HOME offers the perfect blend of rustic charm & comfort set on 6.5 picturesque acres. With 6 beds & 4 baths, this home provides plenty of room for family and guests. The open floor plan features a cozy living room, gourmet kitchen, formal dining room, & master on the main! This home has 2 lofts equipped with bedrooms and play space for the kids! Below you will find 2 more large bedrooms, 3 piece bath & huge games & bar area! Recent upgrades include a newer hot water tank & boiler. Outside, the property boasts serene views, with plenty of space for outdoor activities or simply enjoying the peace and quiet of country living with your very own pond. Additional features include a large deck, perfect for outdoor gatherings, and a detached 2 car garage, and a powered shed. Whether you're looking for a private retreat or a family home, this property offers the ultimate combination of space, privacy, and charm. This is a rare opportunity to own a unique log home with abundant acreage! (id:50955)
| MLS® Number | E4408636 |
| Property Type | Single Family |
| Features | Private Setting |
| ParkingSpaceTotal | 4 |
| Structure | Deck, Porch, Patio(s) |
| BathroomTotal | 4 |
| BedroomsTotal | 6 |
| Appliances | Dishwasher, Dryer, Oven - Built-in, Refrigerator, Stove, Washer |
| BasementDevelopment | Finished |
| BasementType | Full (finished) |
| ConstructedDate | 1981 |
| ConstructionStyleAttachment | Detached |
| FireplaceFuel | Wood |
| FireplacePresent | Yes |
| FireplaceType | Woodstove |
| HalfBathTotal | 1 |
| HeatingType | See Remarks |
| StoriesTotal | 3 |
| SizeInterior | 2401.859 Sqft |
| Type | House |
| Detached Garage |
| Acreage | Yes |
| SizeIrregular | 6.54 |
| SizeTotal | 6.54 Ac |
| SizeTotalText | 6.54 Ac |
| Level | Type | Length | Width | Dimensions |
|---|---|---|---|---|
| Basement | Utility Room | 13.1 m | 23.9 m | 13.1 m x 23.9 m |
| Basement | Bedroom 5 | 13.6 m | 11 m | 13.6 m x 11 m |
| Basement | Recreation Room | 24.1 m | 27.1 m | 24.1 m x 27.1 m |
| Basement | Bedroom 6 | 14.9 m | 11.4 m | 14.9 m x 11.4 m |
| Main Level | Living Room | 21.6 m | 21.8 m | 21.6 m x 21.8 m |
| Main Level | Dining Room | 11.3 m | 16.7 m | 11.3 m x 16.7 m |
| Main Level | Kitchen | 14.3 m | 10 m | 14.3 m x 10 m |
| Main Level | Primary Bedroom | 15.1 m | 17 m | 15.1 m x 17 m |
| Main Level | Sunroom | 15 m | 13 m | 15 m x 13 m |
| Upper Level | Bedroom 2 | 12 m | 11.2 m | 12 m x 11.2 m |
| Upper Level | Bedroom 3 | 13.1 m | 11.1 m | 13.1 m x 11.1 m |
| Upper Level | Bedroom 4 | 10.1 m | 11.1 m | 10.1 m x 11.1 m |
| Upper Level | Loft | 30.1 m | 19 m | 30.1 m x 19 m |

