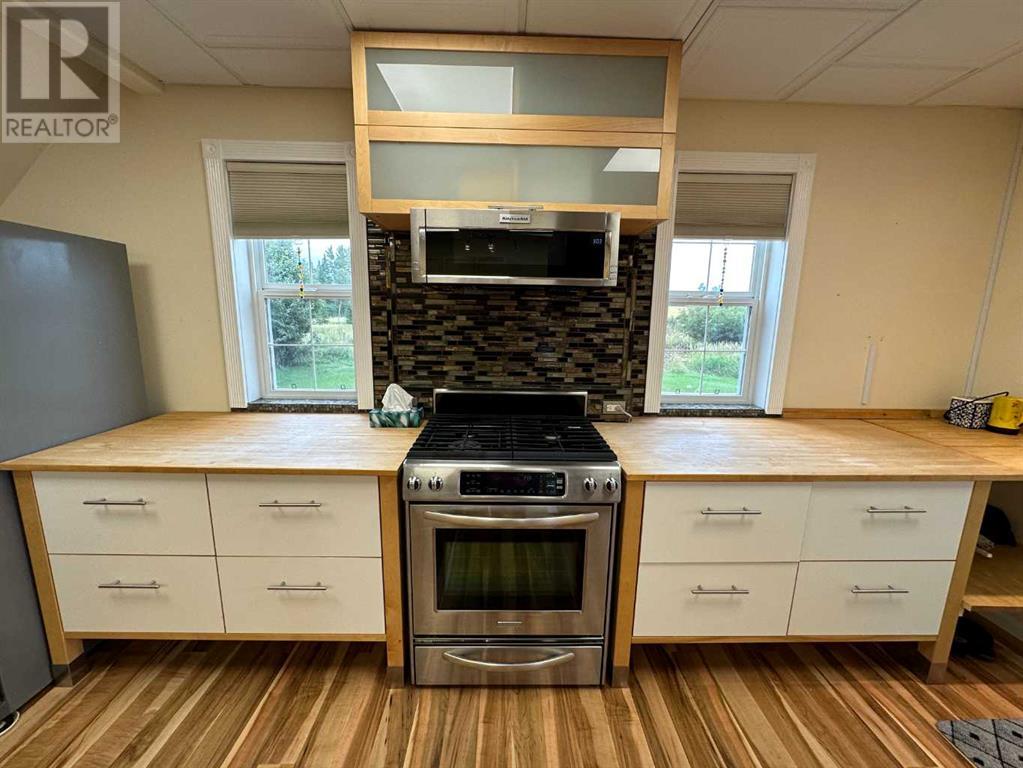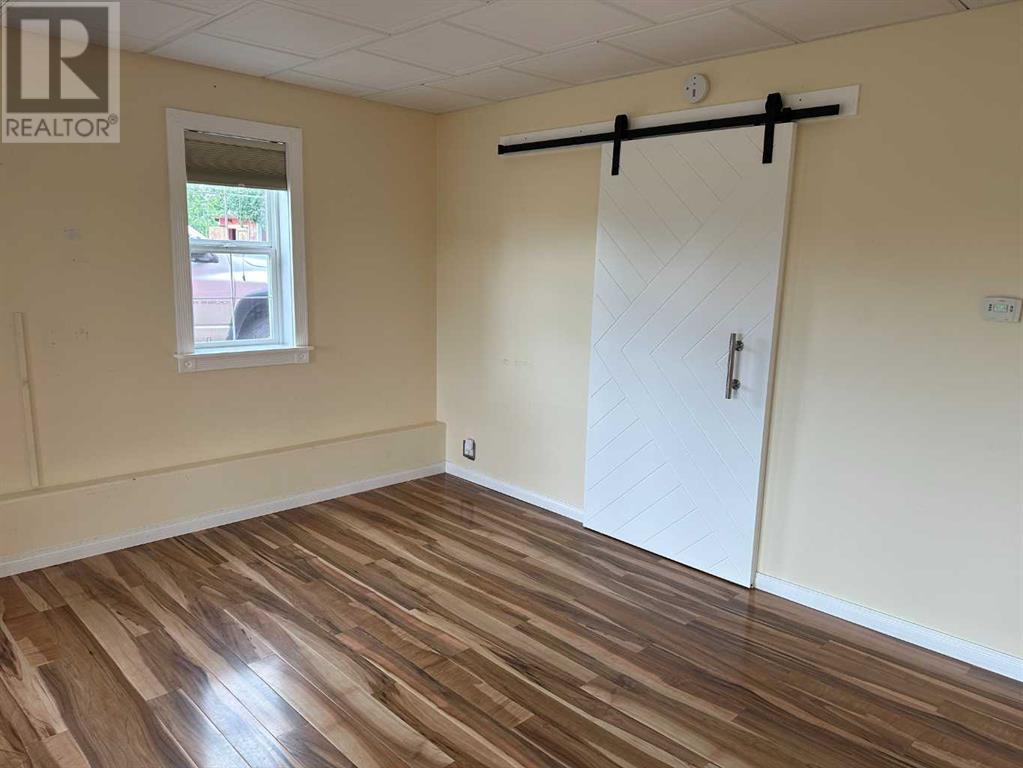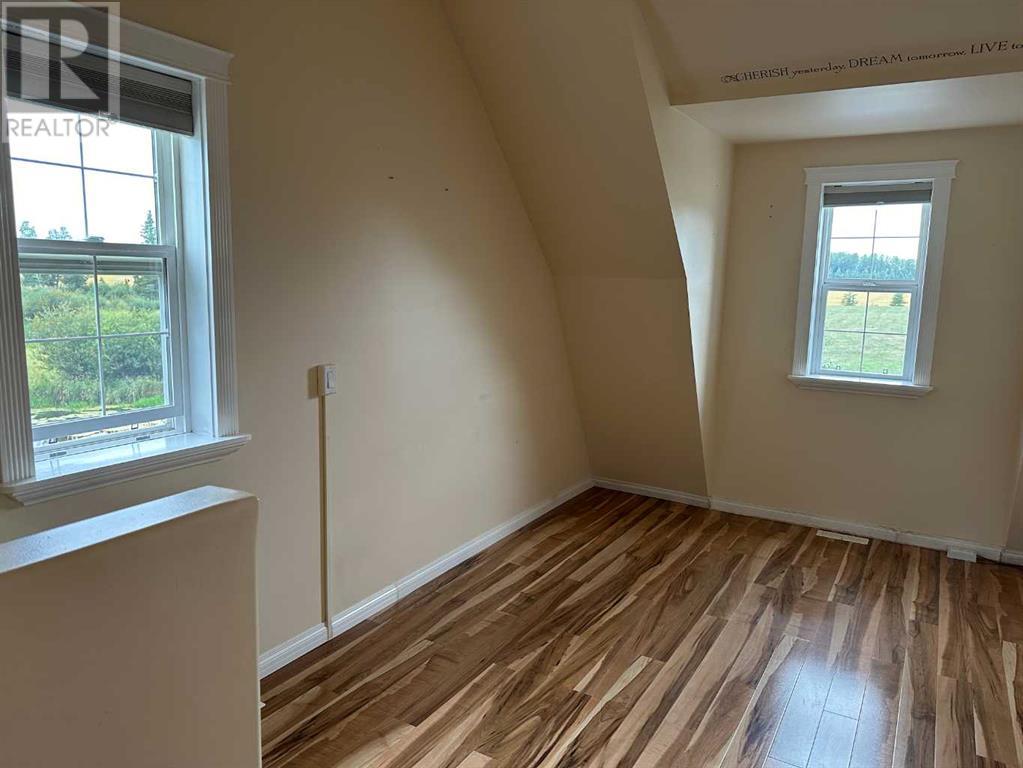LOADING
$589,900
60049 Township Road 36-2, Rural Clearwater County, Alberta T0M 0M0 (27333992)
2 Bedroom
1 Bathroom
1536 sqft
Fireplace
None
Forced Air
Acreage
Garden Area
60049 Township Road 36-2
Rural clearwater county, Alberta T0M0M0
If you have been dreaming about a quaint, cute home on an acreage that is private yet close to a small town, then you may have found your spot. Located just south of Caroline, this 2 storey home is as close to maintenance free as you can get with metal siding and metal roofing. A large covered porch welcomes you to this home and well as offers you the enjoyment of watching the local wildlife by the pond that is just south of the home. Once you enter, you are greeted with the country style kitchen with glass tiled backsplash, granite countertops, engineered wood flooring and stainless appliances. The living room is only steps away that can also double as a dinette and has the ambience of a soap stone woodstove. You'll find a sliding door that offers you a good sized laundry room and your utility room. The upper level houses a loft that would be the perfect spot for a small office or sitting area. There is also a bedroom,3 piece bath with shower and a large primary bedroom. Outside you will discover a fenced garden plot, a greenhouse, storage shed and an 33'7 x 25'9 arch rib shop with concrete floors and a 14' door. Private yet close to town amenities. (id:50955)
Property Details
| MLS® Number | A2160654 |
| Property Type | Single Family |
| AmenitiesNearBy | Schools, Shopping |
| Features | See Remarks, Other |
| ParkingSpaceTotal | 4 |
| Plan | 7922817 |
| Structure | Shed |
Building
| BathroomTotal | 1 |
| BedroomsAboveGround | 2 |
| BedroomsTotal | 2 |
| Appliances | Refrigerator, Dishwasher, Stove, Microwave Range Hood Combo, Window Coverings, Washer & Dryer |
| BasementType | None |
| ConstructedDate | 2011 |
| ConstructionStyleAttachment | Detached |
| CoolingType | None |
| ExteriorFinish | Metal |
| FireplacePresent | Yes |
| FireplaceTotal | 1 |
| FlooringType | Other |
| FoundationType | Slab |
| HeatingFuel | Natural Gas |
| HeatingType | Forced Air |
| StoriesTotal | 2 |
| SizeInterior | 1536 Sqft |
| TotalFinishedArea | 1536 Sqft |
| Type | House |
| UtilityWater | Well |
Parking
| Gravel | |
| Parking Pad | |
| Garage | |
| Detached Garage | |
| RV |
Land
| Acreage | Yes |
| FenceType | Partially Fenced |
| LandAmenities | Schools, Shopping |
| LandscapeFeatures | Garden Area |
| Sewer | Septic Field, Septic Tank |
| SizeIrregular | 3.09 |
| SizeTotal | 3.09 Ac|2 - 4.99 Acres |
| SizeTotalText | 3.09 Ac|2 - 4.99 Acres |
| ZoningDescription | Cr |
Rooms
| Level | Type | Length | Width | Dimensions |
|---|---|---|---|---|
| Main Level | Kitchen | 16.00 Ft x 17.25 Ft | ||
| Main Level | Living Room | 16.00 Ft x 13.33 Ft | ||
| Main Level | Laundry Room | 11.33 Ft x 6.50 Ft | ||
| Upper Level | Loft | 11.50 Ft x 9.42 Ft | ||
| Upper Level | Bedroom | 7.33 Ft x 10.58 Ft | ||
| Upper Level | Primary Bedroom | 18.00 Ft x 11.67 Ft | ||
| Upper Level | 3pc Bathroom | .00 Ft x .00 Ft |
Taylor Mitchell
Real Estate Associate
- 780-781-7078
- 780-672-7761
- 780-672-7764
- [email protected]
-
Battle River Realty
4802-49 Street
Camrose, AB
T4V 1M9
Listing Courtesy of:
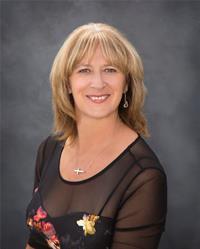

Royal Lepage Tamarack Trail Realty
5107 - 50 Street, Box 368
Rocky Mountain House, Alberta T4T 1A3
5107 - 50 Street, Box 368
Rocky Mountain House, Alberta T4T 1A3
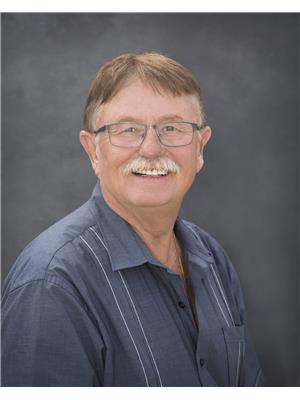

Royal Lepage Tamarack Trail Realty
5107 - 50 Street, Box 368
Rocky Mountain House, Alberta T4T 1A3
5107 - 50 Street, Box 368
Rocky Mountain House, Alberta T4T 1A3














