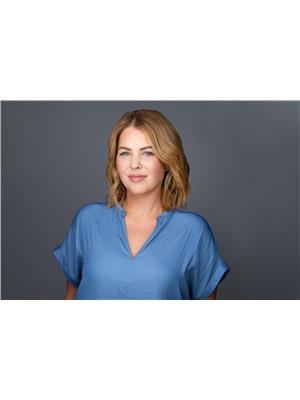Taylor Mitchell
Realtor®
- 780-781-7078
- 780-672-7761
- 780-672-7764
- [email protected]
-
Battle River Realty
4802-49 Street
Camrose, AB
T4V 1M9
Welcome to your family home, nestled at the end of a quiet close street and a short walk down to the Rec Center! This expansive split-style home is perfect for families with a generous yard for the kids to roam. You will find the upper level to feature three well sized bedrooms, including a primary suite with an ensuite bathroom. The main bath is spacious enough for the whole family on busy mornings. Step down to the main level where you'll discover the kitchen space complete with newer appliances and breakfast bar. Adjacent to that, the formal dining space with patio doors to access the upper deck, and a large living room with bright window for natural lighting. The third level offers dual access points leading to cozy secondary living space- this is the heart of the home where your family will gather together. This level also features a fourth bedroom/office space, 2pc bathroom and mudroom by the back door, an easy drop zone coming from the garage. The lower level is finished to include a rec room to use as you see fit, and plenty of storage to keep life tidy. Spacious yard with detached garage space and RV parking if needed. This is the type of home for any family looking to settle in and create lasting memories. Whether you choose to move in as-is, or customize to your taste, this property is set to be a loving home for years to come. (id:50955)
| MLS® Number | A2171963 |
| Property Type | Single Family |
| Community Name | Grandview |
| AmenitiesNearBy | Schools |
| Features | Back Lane |
| ParkingSpaceTotal | 2 |
| Plan | 1890rs |
| Structure | Deck |
| BathroomTotal | 3 |
| BedroomsAboveGround | 3 |
| BedroomsTotal | 3 |
| Appliances | Refrigerator, Dishwasher, Stove, Washer & Dryer |
| ArchitecturalStyle | 4 Level |
| BasementDevelopment | Finished |
| BasementType | Full (finished) |
| ConstructedDate | 1971 |
| ConstructionMaterial | Wood Frame |
| ConstructionStyleAttachment | Detached |
| CoolingType | None |
| FireplacePresent | Yes |
| FireplaceTotal | 1 |
| FlooringType | Carpeted, Laminate, Linoleum |
| FoundationType | Poured Concrete |
| HalfBathTotal | 1 |
| HeatingType | Forced Air |
| SizeInterior | 1937 Sqft |
| TotalFinishedArea | 1937 Sqft |
| Type | House |
| Detached Garage | 2 |
| Acreage | No |
| FenceType | Not Fenced |
| LandAmenities | Schools |
| LandscapeFeatures | Landscaped |
| SizeDepth | 37.18 M |
| SizeFrontage | 13.72 M |
| SizeIrregular | 8276.00 |
| SizeTotal | 8276 Sqft|7,251 - 10,889 Sqft |
| SizeTotalText | 8276 Sqft|7,251 - 10,889 Sqft |
| ZoningDescription | R2 |
| Level | Type | Length | Width | Dimensions |
|---|---|---|---|---|
| Third Level | Family Room | 23.00 Ft x 13.33 Ft | ||
| Third Level | Den | 11.33 Ft x 13.33 Ft | ||
| Third Level | 2pc Bathroom | Measurements not available | ||
| Fourth Level | Recreational, Games Room | 12.67 Ft x 15.17 Ft | ||
| Basement | 4pc Bathroom | Measurements not available | ||
| Main Level | Other | 13.00 Ft x 11.33 Ft | ||
| Main Level | Dining Room | 9.42 Ft x 12.25 Ft | ||
| Main Level | Living Room | 13.50 Ft x 16.00 Ft | ||
| Upper Level | Bedroom | 9.50 Ft x 9.75 Ft | ||
| Upper Level | Bedroom | 9.50 Ft x 12.67 Ft | ||
| Upper Level | Primary Bedroom | 14.75 Ft x 11.33 Ft | ||
| Upper Level | 3pc Bathroom | Measurements not available |

