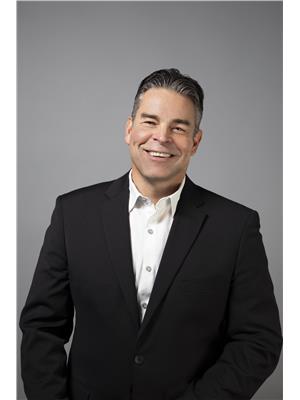Sheena Gamble
Realtor®
- 780-678-1283
- 780-672-7761
- 780-672-7764
- [email protected]
-
Battle River Realty
4802-49 Street
Camrose, AB
T4V 1M9
Maintenance, Exterior Maintenance, Heat, Insurance, Common Area Maintenance, Property Management, Other, See Remarks, Water
$856.18 MonthlyDiscover unparalleled luxury in this spectacular penthouse suite located in the prestigious Centre in the Park. This concrete & steel masterpiece features floor-to-ceiling windows that flood the space w/natural light, while offering stunning views. The kitchen is a chef’s dream, showcasing dark cabinetry, granite throughout, a sit-up island, & stainless steel appliances. It opens seamlessly to the living room, complete w/a corner gas fireplace & dining area, all set under soaring 14’ ceilings. This unit boasts 2 spacious bedrooms w/the primary suite offering a walk-thru to 4 separate closets & a luxurious 5pc ensuite w/a separate shower & tub. From here, step onto the massive 24’ deck to take in breathtaking views. Completing the condo is an additional 4pc bathroom, laundry room & high-end finishes throughout. The suite also comes w/2 titled u/g parking stalls & storage cages, ensuring convenience & ample storage. These penthouse units seldom come available - don’t wait to make this one yours! (id:50955)
| MLS® Number | E4417255 |
| Property Type | Single Family |
| Neigbourhood | Centre In The Park |
| AmenitiesNearBy | Public Transit, Shopping |
| BathroomTotal | 2 |
| BedroomsTotal | 2 |
| Appliances | Dishwasher, Dryer, Microwave Range Hood Combo, Refrigerator, Stove, Washer, Window Coverings |
| BasementType | None |
| ConstructedDate | 2007 |
| FireplaceFuel | Gas |
| FireplacePresent | Yes |
| FireplaceType | Corner |
| HeatingType | Coil Fan, Heat Pump |
| SizeInterior | 1388.1139 Sqft |
| Type | Apartment |
| Heated Garage | |
| Underground |
| Acreage | No |
| LandAmenities | Public Transit, Shopping |
| Level | Type | Length | Width | Dimensions |
|---|---|---|---|---|
| Main Level | Living Room | 4.19 m | 7.6 m | 4.19 m x 7.6 m |
| Main Level | Kitchen | 4.9 m | 2.76 m | 4.9 m x 2.76 m |
| Main Level | Primary Bedroom | 4.93 m | 4.25 m | 4.93 m x 4.25 m |
| Main Level | Bedroom 2 | 3.86 m | 4.18 m | 3.86 m x 4.18 m |
| Main Level | Laundry Room | 1.97 m | 2.62 m | 1.97 m x 2.62 m |
