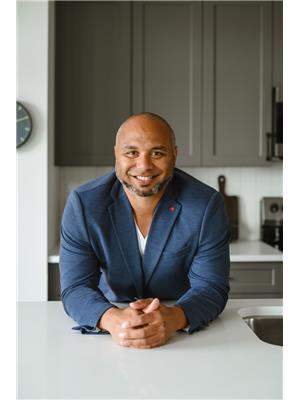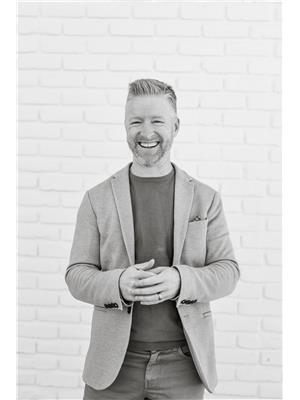Steven Falk
Realtor®
- 780-226-4432
- 780-672-7761
- 780-672-7764
- [email protected]
-
Battle River Realty
4802-49 Street
Camrose, AB
T4V 1M9
Welcome To SPRING LAKE! This New Bungalow that Blends Modern Luxury w/Thoughtful Design is Waiting for Your Personal Touch. Step onto the Welcoming Veranda, Where you’ll Enter a Bright & Airy Living Rm Filled w/Natural Light. Large Windows & Contemporary Electric Fireplace Create a Warm & Inviting Atmosphere, Perfect for Relaxing or Entertaining. The spacious kitchen is a Chef’s Delight, ft. Large Island w/Ample Storage. You’ll Love the Upgraded Countertops, Under-Cabinet Lighting, & Stylish Pot & Pendant Lights. With SS Appliances, this Kitchen Truly has it All. With 2 Bedrms Upstairs & 2 Downstairs, There’s Room for All. The FF Basement Boasts a Massive Family Rm w/Endless Possibilities! Completing this Exceptional Home is a Heated, OS DBL Garage w/Extra-Large Door, Perfect for Accommodating Larger Vehicles. Out back, a Low-Maintenance, Covered Deck Provides a Serene Escape, w/Nature Right at your Doorstep. Located Minutes from Stony Plain & Spruce Grove, this Home Offers both Convenience & Tranquility. (id:50955)
| MLS® Number | E4409900 |
| Property Type | Single Family |
| Neigbourhood | Spring Lake |
| AmenitiesNearBy | Park |
| CommunityFeatures | Lake Privileges |
| Features | Private Setting, See Remarks, Exterior Walls- 2x6" |
| ParkingSpaceTotal | 4 |
| Structure | Deck |
| WaterFrontType | Waterfront On Lake |
| BathroomTotal | 3 |
| BedroomsTotal | 4 |
| Amenities | Ceiling - 9ft |
| Appliances | Dishwasher, Dryer, Garage Door Opener, Microwave Range Hood Combo, Refrigerator, Stove, Washer, Window Coverings |
| ArchitecturalStyle | Bungalow |
| BasementDevelopment | Finished |
| BasementType | Full (finished) |
| ConstructedDate | 2021 |
| ConstructionStyleAttachment | Detached |
| CoolingType | Central Air Conditioning |
| FireplaceFuel | Electric |
| FireplacePresent | Yes |
| FireplaceType | Unknown |
| HeatingType | Forced Air |
| StoriesTotal | 1 |
| SizeInterior | 1273.1553 Sqft |
| Type | House |
| Attached Garage | |
| Heated Garage | |
| Oversize |
| Acreage | No |
| FenceType | Fence |
| LandAmenities | Park |
| SizeIrregular | 0.172 |
| SizeTotal | 0.172 Ac |
| SizeTotalText | 0.172 Ac |
| Level | Type | Length | Width | Dimensions |
|---|---|---|---|---|
| Basement | Family Room | Measurements not available | ||
| Basement | Bedroom 3 | Measurements not available | ||
| Basement | Bedroom 4 | Measurements not available | ||
| Main Level | Living Room | Measurements not available | ||
| Main Level | Dining Room | Measurements not available | ||
| Main Level | Kitchen | Measurements not available | ||
| Main Level | Primary Bedroom | Measurements not available | ||
| Main Level | Bedroom 2 | Measurements not available | ||
| Main Level | Laundry Room | Measurements not available |



